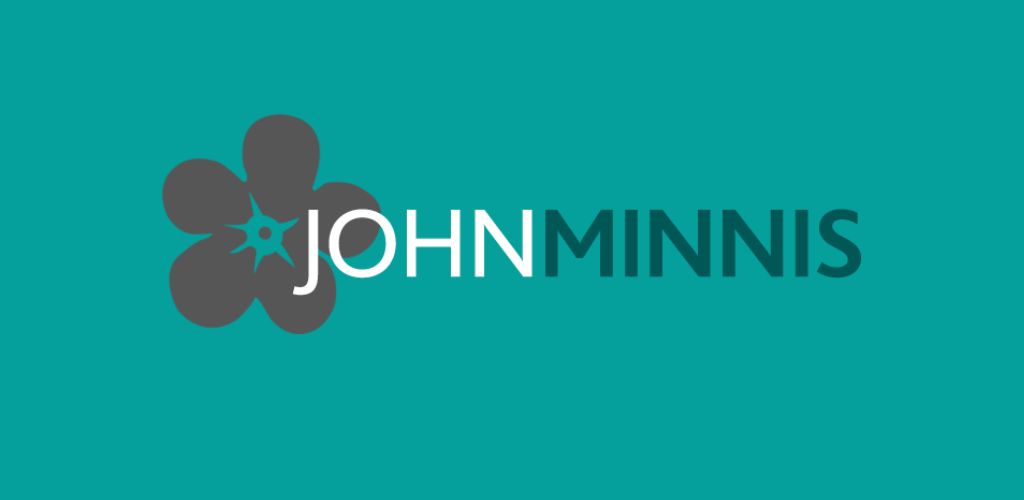Lot 67,
59 Church Road, Holywood, BT18 9BX
Much Admired and Extended Semi Detached Family Home
Conveniently Located Within Short Walking Distance of Holywood's Bustling High Street with a Range of Cafes, Shops and Restaurants
Ground Floor WC
Generous Lounge with Open Fire Place
Open Plan Spacious Kitchen with Ample Dining and Living Space Opening to South Facing Rear Garden
Two Well Proportioned First Floor Bedrooms
Additional Study/Nursery Room
Principal Bedroom with Walk-in Dressing Area with Four Double Wardrobes
Generous Bathroom with White Suite Including Jacuzzi Bath and Walk-in Shower
Driveway with Ample Parking and Electric Car Charging Point
South Facing Generous Landscaped Rear Gardens with Garden Workshop
Gas Fired Central Heating
uPVC Double Glazing
Ideally Suited to Those Downsizing, Professional Couple or Young Family
Ease of Access for the City Commuter via Both Road and Rail
Within Catchment to Range of Local Schools
Ultrafast Broadband Available
This row of former servicemen’s house has proved highly desirable and is located on the prestigious Church Road, Holywood. Number 59 is directly opposite the junction to Brook Street. Enjoying an open aspect in the front and rear extension and good sized south facing rear garden this is a home sure to be sought after on today’s market. This convenient property provides ample off-road parking for four cars. Ensuring particular interest to those wishing to downsize or the professional couple or young family.
This home has already been extended and modernised. Of particular note is the generous lounge with attractive fireplace and gas coal fire, large kitchen with dining/living space opening to south facing rear garden. This is complimented on the first floor with three bedrooms and luxurious bathroom with shower unit and white suite. Situated only a two minute walk to Holywood’s bustling High Street and boasting a private good sized south facing landscaped rear garden with garden workshop ensures this home will create strong interest on today’s market.
Entrance
uPVC front door with double glazed and leaded inset, cloaks area.
Ground Floor
ENTRANCE HALL:
Electric fuse box, stairs to first floor, oak door to lounge/drawing room.
LOUNGE/DRAWING ROOM:
5.41m x 4.09m (17' 9" x 13' 5")
at widest points
Oak laminate wooden flooring, wall lights, cast iron and polished fireplace with tiled inset and hearth. Mature outlook to front with open aspect across Church Road and Brook Street, glazed panelled door to kitchen/dining/living space.
KITCHEN/DINING/LIVING SPACE:
4.9m x 4.78m (16' 1" x 15' 8")
Polished porcelain tiled floor, recessed LED spotlighting, bespoke fitted kitchen in high gloss units, stainless steel fittings, laminate work surface, single drainer stainless steel sink unit, chrome mixer tap, integrated four ring ceramic hob with stainless steel oven below, glass and stainless steel extractor hood, built-in opaque glazed display cabinets, integrated dishwasher, ample dining space, built-in larder cupboards, plumbed and space for American style fridge freezer, island unit with additional cabinets, uPVC opaque double glazed access door to side, uPVC double glazed French doors to rear patio and mature garden, alarm controls.
GROUND FLOOR WC:
With modern white suite comprising: low flush WC, wash hand basin, chrome mixer taps, ceramic tiled floor and fully tiled walls.
First Floor
LANDING:
Access hatch to roof space, alarm controls.
ROOFSPACE:
Insulated.
BEDROOM (1):
3.99m x 2.51m (13' 1" x 8' 3")
Mature outlook to rear gardens and distant views across Holywood to Antrim Hills.
Walk-in Wardrobe
6’8” x 6’3” at widest points
Four double wardrobes, fitted for hanging and shelving, drawer units.
BEDROOM (2):
3.84m x 2.64m (12' 7" x 8' 8")
Mature outlook to front with open aspect across Church Road to Brook Street, two double glass fronted wardrobes, built-in cupboard, plumbed for washing machine, space for dryer above, Worcester Bosch gas fired boiler, storage space.
OFFICE/NURSERY:
1.88m x 1.6m (6' 2" x 5' 3")
Window to side.
LUXURIOUS BATHROOM:
With modern white comprising: close coupled WC, vanity unit with feature glass basin with porcelain top, cupboards below, chrome mixer taps, illuminated mirror, porcelain tiled panelled Whirlpool bath, chrome mixer taps, built-in glazed shower enclosure, fully tiled, with electric shower unit, fully tiled walls, porcelain tiled floor, mature outlook to rear gardens, heated radiator and built-in linen cupboard.
Outside
WORKSHOP/GARDEN ROOM:
4.72m x 2.39m (15' 6" x 7' 10")
Light and power, vented and insulated, uPVC double glazed window and front door.
Loose pebbled driveway with ample parking for four cars, gravel pathway to side, enclosed rear gardens laid in lawns, mature shrubs, mature planting, mature trees, paved patio area, outdoor light, water tap, well stocked and tended, garden shed with light and power.
Directions
Travelling from the Maypole in Holywood continue up Church Road. Number 59 is located on the right hand side directly opposite the junction to Brook Street.
![]() Permanent link to this lot (for sharing and bookmark)
Permanent link to this lot (for sharing and bookmark)
