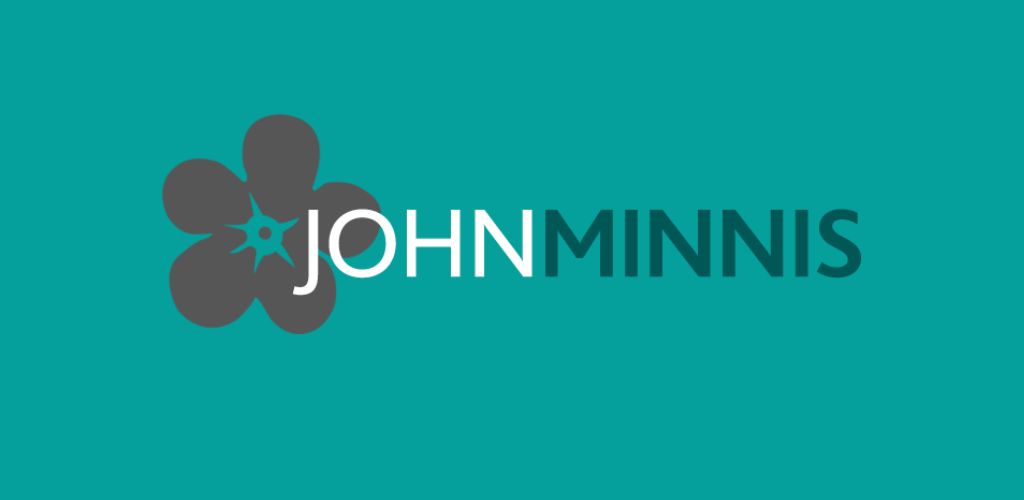Lot 65,
4 Carnmoon, Donaghadee, BT21 0RB
Exceptional Extended Semi Detached Family Home
Fantastic Elevated Site with Stunning Panoramic 180o Sea Views
Bright and Spacious Flexible Accommodation
Good Sized First Floor Lounge with Stunning Sea Views, Solid Birch Wooden Flooring, Feature Gas Hole-in-the-wall Fire and Balcony
Fantastic Modern Fitted Kitchen with Extensive Range of High and Low Level Anti-slam Units, Granite Work Surfaces, Integrated Appliances and Dining Area
Family Room with Solid French Pine Floor and Sliding Patio Doors to Rear Garden
Four Well Proportioned Bedrooms
Master with Stunning Panoramic Sea Views and En Suite Shower Room
Luxury Bathroom with White Suite
Two Additional Cloakrooms with WCs, One on the Ground Floor, One on the First Floor
Phoenix Gas Heating
uPVC Double Glazed Windows
Driveway with Parking for Cars
Integral Garage with Electric Roller Shutter Door
Large Fully Enclosed Rear Garden in Lawns with Extensive Timber Decked Terrace to Relax and Take in the Stunning Views
Convenient Location in Walking Distance of Donaghadee's Town Centre, The Commons and Delightful Coastal Walks
Viewing Strongly Recommended
This exceptional extended semi detached property occupies a fantastic elevated site and benefits from stunning panoramic 180o views over the Irish Sea and beyond to Scotland.
Deceptively spacious and flexible throughout, the accommodation comprises of a modern fitted kitchen with dining area leading to an extended family room with sea views, on the ground floor. The first floor consists of louge with feature gas fire, stunning sea views and balcony and large roof terrace, along with large bedroom. Finally, on the second floor, there are three further bedrooms including a master with stunning panoramic views and en suite shower room, as well as a bathroom.
Outside there is a driveway with parking to the front and fully enclosed good sized rear garden in lawns with timber decked terrace and patio area to relax and take in the views which can be accessed from the family room.
Other benefits include Gas fired central heating, uPVC double glazed windows, integral garage with remote control door and two further cloakrooms with WCs on both ground and first floor levels.
With its stunning views, wealth of accommodation and convenience to Donaghadee’s thriving and bustling town centre, we are confident that demand should be high and can thoroughly recommend a viewing at your earliest convenience so as to appreciate it in entirety.
Entrance
uPVC double glazed front door to reception hall.
Ground Floor
RECEPTION HALL:
Ceramic tiled floor, storage under stairs, door to integral garage.
DOWNSTAIRS WC:
White suite comprising: low flush WC, pedestal wash hand basin with mixer taps and tiled splash back, ceramic tiled floor, extractor fan.
SUPERB MODERN FITTED KITCHEN WITH DINING AREA:
5.49m x 3.84m (18' 0" x 12' 7")
at widest points
Extensive range of high and low level units, granite work surfaces, one and a half bowl stainless steel sink unit with mixer taps and granite drainer, integrated Whirlpool double oven, space for dishwasher, space for fridge freezer, space for microwave, concealed spotlights, pull-out larder cupboard, soft-close cupboards and drawers, island unit with integrated five ring Hotpoint gas hob, Franke extractor fan above, granite work top, breakfast bar and excellent storage, solid French pine wooden floor, low voltage spotlights, door to outside, archway to family room.
FAMILY ROOM:
5.23m x 3.18m (17' 2" x 10' 5")
at widest points
Sea views, solid French pine wooden floor, low voltage spotlights, uPVC patio doors to rear garden.
First Floor
LOUNGE:
5.41m x 4.8m (17' 9" x 15' 9")
at widest points
Stunning panoramic sea views, solid birch wooden floor, feature hole-in-the-wall gas fire, door to balcony, door to roof terrace.
BEDROOM (2):
4.39m x 3.2m (14' 5" x 10' 6")
at widest points
Low voltage spotlights.
CLOAKROOM WITH WC:
White suite comprising: low flush WC, pedestal wash hand basin with mixer taps and tiled splash back, solid birch wooden floor, extractor fan, low voltage spotlights.
Second Floor
MASTER BEDROOM:
5.44m x 4.22m (17' 10" x 13' 10")
at widest points
Stunning panoramic sea views.
ENSUITE SHOWER ROOM:
White suite comprising: built-in fully tiled shower cubicle with Aqua Lisa shower unit, low flush WC, pedestal wash hand basin with mixer taps, ceramic tiled floor, part tiled walls, low voltage spotlights, extractor fan.
BEDROOM (3):
3.61m x 3.28m (11' 10" x 10' 9")
BEDROOM (4):
2.69m x 2.08m (8' 10" x 6' 10")
at widest points
BATHROOM:
White suite comprising: panelled bath with shower over, wash hand basin with mixer taps in vanity unit, low flush WC, ceramic tiled floor, part tiled walls, low voltage spotlights, extractor fan.
Outside
Driveway to front with parking, leading to integral garage.
INTEGRAL GARAGE:
5.72m x 3.07m (18' 9" x 10' 1")
at widest points
Electric roller shutter door, power and light, utility area with range of high and low level units, granite effect work surfaces, single bowl single drainer stainless steel sink unit with mixer taps, plumbed for washing machine.
Fully enclosed good sized garden in lawns with extensive timber decked and paved patio areas to take in the stunning views
Directions
Heading out of Donaghadee along the Millisle Road, Carnmoon is on the right hand side just after The Commons.
![]() Permanent link to this lot (for sharing and bookmark)
Permanent link to this lot (for sharing and bookmark)
