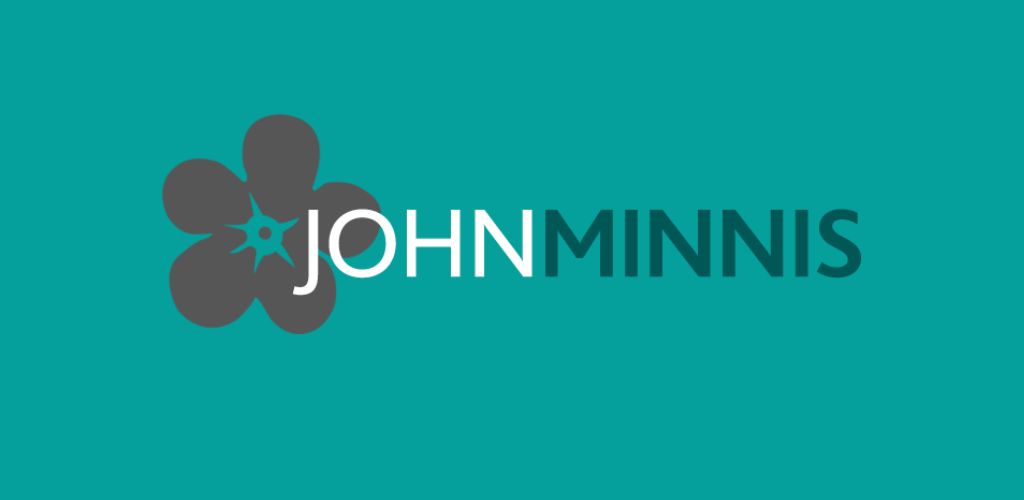Lot 64,
8 Kilhorne Gardens, Belfast, BT5 6NT
Three Bedroom Detached Property Located off the Prestigious Kensington Road in East Belfast
Excellent Convenience to Forestside Shopping Centre, Shandon Park Golf Club and Within the Catchment Area to Leading Primary and Grammar Schools
Within Close Proximity to Ballyhackamore and Belmont Villages
Spacious Hallway with Generous Under Stairs Storage
Downstairs WC
Three Well Proportioned Bedrooms
Lounge with Bay Window and Feature Fireplace
Separate Dining Room
Fitted Kitchen
Fitted Bathroom with Coloured Suite and Separate WC
Oil Fired Central Heating
UPVC Double Glazing
Enclosed Private Front and Rear Gardens
Tarmacked Driveway with Excellent Private Off Street Parking
Detached Garage
Broadband Speed - Ultrafast
No Onward Chain
Early Viewing Highly Recommended
We are delighted to bring to the market this fantastically appointed three bedroom detached property located in a prime residential address off Kensington Road in the heart of Cherryvalley. As one of Belfast’s most desirable areas it is ideally situated within close proximity to Ballyhackamore and Belmont Villages with their wide variety of shops and restaurants. Belfast City Centre and Belfast City Airport are also easily accessible via main arterial routes and public transport links. Occupying an excellent level site and providing versatile, spacious accommodation throughout, properties of this calibre are in extremely short supply in the current market.
The property is well maintained and provides bright and spacious accommodation throughout. In brief, the accommodation comprises of an entrance hall, lounge with bay window, dining room, fitted kitchen and downstairs WC. On the first floor there are three well-proportioned bedrooms and a family bathroom with coloured suite and separate WC. The property further benefits from oil fired central heating and uPVC double glazing. Externally, there is private front and rear gardens, off street parking for one to two cars and a detached garage.
With no onward chain and endless potential, we are sure demand will be high. We therefore recommend your earliest internal inspection.
Entrance
Hardwood front door with glass inset and glass side light into spacious reception hall.
Ground Floor
SPACIOUS RECEPTION HALL:
Original wooden panelled walls, original stained glass window with lead detailing, built-in under stair storage.
FRONT LOUNGE:
3.96m x 3.86m (13' 0" x 12' 8")
Measurements into bay window.
Cornice ceiling, Art Deco tiled fireplace, tiled hearth and mantel.
DINING ROOM:
3.4m x 0.53m (11' 2" x 1' 9")
Outlook to rear, cornice ceiling.
DOWNSTAIRS WC:
Wooden suite comprising low flush WC, access to electric meter, frosted glass window, vinyl flooring.
KITCHEN:
Fitted kitchen with range of high and low level kitchen units, laminate effect worktops, stainless steel sink with chrome mixer taps, vinyl flooring, part tiled walls, strip lighting, outlook to rear, built-in storage cupboard with additional shelving, hardwood access door with glass inset to side driveway, space for fridge freezer, space for cooker, plumbed for washing machine.
STAIRS TO FIRST FLOOR LANDING:
Stained glass window with lead detailing, access hatch to roof space.
First Floor
BEDROOM (1):
3.96m x 3.18m (13' 0" x 10' 5")
Outlook to front, cornice ceiling.
BEDROOM (2):
3.38m x 3.25m (11' 1" x 10' 8")
Outlook to rear, cornice ceiling.
BEDROOM (3):
3.4m x 2.44m (11' 2" x 8' 0")
Outlook to rear, cornice ceiling, built-in storage cupboard.
BATHROOM:
Coloured suite comprising pedestal wash hand basin with chrome taps, panelled bath with chrome taps, part tiled walls, frosted glass window, built-in storage cupboard with hot press and additional shelving.
SEPARATE WC:
White suite comprising low flush WC, part tiled walls, frosted glass window.
Outside
OUTSIDE FRONT:
Concrete driveway leading to detached garage with up and over door, front garden part laid in lawns, part paved, terracotta tiled porch covered area, outside light.
OUTSIDE REAR:
Part paved and part laid in lawns, mature aspect with trees, shrubs and hedges, oil tank.
DETACHED GARAGE:
5.38m x 2.92m (17' 8" x 9' 7")
Light and power, plumbed for washing machine, oil boiler.
Directions
Travelling along the Knock Road turn right into Kensington Road and Kilhorne Gardens is the second on your left hand side.
![]() Permanent link to this lot (for sharing and bookmark)
Permanent link to this lot (for sharing and bookmark)
