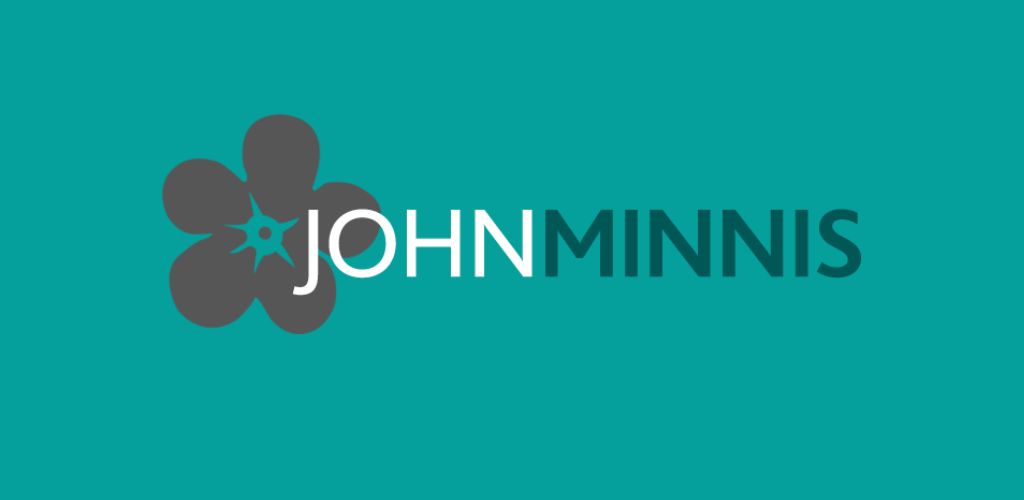Lot 61,
11 Meadowvale Park, Bangor, BT19 1DB
Well Presented Detached Bungalow
Occupying Elevated Mature Site Commanding Views Across Bangor to the Irish Sea and Beyond
Contemporary Bespoke Fitted Kitchen with Range of Integrated Appliances
Tasteful Internal Décor with High Quality Finishes Throughout
Generous Lounge Open to Dining Room
Three Well Proportioned Bedrooms, Two with Built-in Wardrobes
Bathroom with White Suite and Electric Shower Unit
uPVC Double Glazing
Gas Fired Central Heating
uPVC Soffits, Fascia Boards and Rainwater Goods
Ample Driveway Parking Leading to Detached Garage
Mature Surrounding Front, Side and Rear Gardens
Convenient and Sought After Residential Location Providing Easy Access for the City Commuter via Main Arterial Routes
Close to Local Schools, Shopping Centres and Aurora Aquatic Leisure Complex
Ultrafast Broadband Available
This exceptionally well presented detached bungalow occupies an elevated position commanding views across Bangor to the Irish Sea. There is ample parking to the driveway leading to a detached garage whilst mature gardens surround the property to the front, side and rear with a southerly aspect, ideal for outdoor entertaining or children at play.
Internally this property boasts tasteful internal décor with high standard of finishes throughout including oak laminate flooring throughout the lounge, kitchen and hallways. The spacious lounge wraps around to the dining room and bespoke fitted kitchen with contemporary range of bespoke built-in units. There are three well proportioned bedrooms, two with built-in wardrobes and the family bathroom enjoys a white suite, fully tiled and with electric shower unit. There is excellent provision for storage within this property whilst external maintenance is minimised with uPVC soffits, fascia boards, rainwater goods, doors and windows. Other benefits include gas fired central heating and full double glazing.
The location provides ease of access for the city commuter to main arterial routes and lies within the catchment area to a range of primary and grammar schools.
Entrance
COVERED ENTRANCE PORCH:
Courtesy light, uPVC double glazed front door, opaque matching double glazed side light.
SPACIOUS RECEPTION HALL:
With oak laminate wooden flooring, cornice ceiling, recessed LED spotlighting, cloaks and storage cupboard with solar panel meter and controls, access hatch to roofspace, insulated and partially floored for storage, linen press with Worcester Bosch gas fired boiler and built-in shelving.
Ground Floor
LOUNGE:
4.32m x 3.89m (14' 2" x 12' 9")
Oak laminate wooden flooring, cornice ceiling, dual aspect windows with mature elevated outlook to front, open through square arch to kitchen/dining/living space.
KITCHEN / DINING / LIVING SPACE:
6.78m x 2.79m (22' 3" x 9' 2")
With continued oak laminate wooden flooring, elevated outlook across Bangor to the Irish Sea and Belfast Lough, cornice ceiling, bespoke fitted kitchen, contemporary style with slate/quartz work surface and upstand, bass inset sink and a half sink unit, brass mixer taps, integrated four ring ceramic hob, oven below, slate splashback, extractor hood, integrated Slimline dishwasher, built-in pantry cupboard, integrated fridge freezer, wine cooler, cornice ceiling, LED spotlighting and uPVC double glazed access door to timber decking, side and rear garden.
BEDROOM (1):
3.28m x 3.07m (10' 9" x 10' 1")
Oak laminate wooden flooring, wall to wall range of built-in robes, mirror fronted sliding doors, outlook to rear garden.
BEDROOM (2):
3.07m x 2.79m (10' 1" x 9' 2")
Wall to wall range of built-in robes, sliding fronted doors and outlook to rear garden.
BEDROOM (3):
2.84m x 2.64m (9' 4" x 8' 8")
Built-in robe, outlook to side.
BATHROOM:
White suite comprising low flush WC, pedestal wash hand basin, panelled bath, electric shower unit above, fully tiled walls, ceramic tiled floor.
Outside
GARAGE:
With roller shutter door, light and power, side access door.
Tarmac driveway, ample parking leading to garage, mature front garden laid in lawns, enclosed side and rear gardens laid in lawns, bounded by fencing, side raised decking with elevated outlook across Bangor to Belfast Lough and the Antrim coastline, southerly aspect to rear garden, paved patio area.
Directions
Travelling out of Bangor on the Belfast Road take the slipway onto the West Circular Road and turn right. Continue until you come to the main traffic lights at the junction of Clandeboye Road. Turn right into Clandeboye Road. Take the first left into Meadowvale and first right into Meadowvale Park. Number 11 is located on the left hand side.
![]() Permanent link to this lot (for sharing and bookmark)
Permanent link to this lot (for sharing and bookmark)
