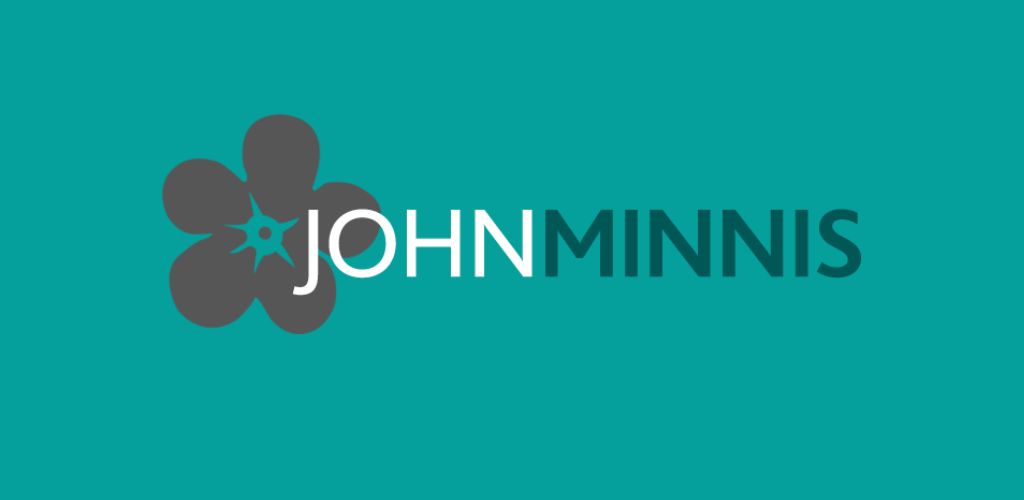Lot 54,
91 Glencairn Street, Belfast, BT13 3LT
Exceptionally Well Presented Two Bedroom Semi-Detached Property Located just off Twaddell Avenue in North Belfast
Separate Living Room with Additional Built in Storage
Open Plan Kitchen Diner with Modern Fitted Kitchen
Modern Fitted Bathroom with White Suite
Two Double Bedrooms
Extensive Private Garden Fully Laid in Tobermore Stone
Off Street Private Driveway with Secure Gated Entrance
Gas Fired Central Heating
UPVC Double Glazing Throughout
Rental Return Approx. £600 - £650 PCM
Broadband Speed - Ultrafast
No Onward Chain
Early Viewing Highly Recommended
We are delighted to bring to the market this fantastically presented two-bedroom semi-detached property located in the ever-popular Glencairn area of North Belfast. Situated just off Twaddell Avenue, this spacious semi-detached offers excellent access links to Ballygomartin Road, Woodvale Road and the Crumlin Road with many local shops, takeaways, schools and bars all nearby.
The property comprises of: open plan lounge with built in storage, modern fitted kitchen with casual dining area, two double bedrooms, modern fitted family bathroom and an extensive front and rear garden laid in Tobermore Stone. The property further benefits with off street private parking with a gated entrance, gas fired central heating and double glazing throughout.
With many highly sought after attributes, we are sure this property will gain instant momentum in the current market. We recommend viewing at your earliest convenience.
Entrance
COVERED ENTRANCE PORCH:
Into reception hall, uPVC double glazed front door with glass insets.
Ground Floor
LIVING ROOM:
4.11m x 3.15m (13' 6" x 10' 4")
at widest points into bay window
Access to electric meter, built-in under stairs storage cupboard, additional built-in shelving.
KITCHEN DINER:
4.09m x 2.62m (13' 5" x 8' 7")
at widest points
Bespoke fitted kitchen with range of low level units, wooden laminate effect work surface, four ring Beko ceramic hob with stainless steel extractor fan above, built-in Beko oven and grill below, part tiled walls, tiled floor, stainless steel single drainer sink with chrome mixer taps, space for fridge freezer, space for washing machine, hardwood tongue and groove ceiling with low voltage recessed spotlighting, uPVC double glazed access door leading to rear garden.
First Floor
LANDING:
Picture window, access hatch to roofspace.
BEDROOM (1):
4.06m x 2.62m (13' 4" x 8' 7")
at widest points
Outlook to front, outlook across Antrim Hills.
BEDROOM (2):
3.43m x 1.91m (11' 3" x 6' 3")
at widest points
Additional built-in storage, outlook to rear.
BATHROOM:
2.62m x 1.83m (8' 7" x 6' 0")
widest points
White suite comprising: low flush WC with push button, wash hand basin with pedestal and chrome mixer taps, panelled bath with chrome mixer taps, shower with chrome thermostatic control valve, up and over telephone hand unit with further up and over rainfall headset, part tiled walls, wooden laminate effect flooring, uPVC tongue and groove ceiling, fitted fire window.
Outside
Front:
Enclosed private front garden, fully patioed.
Side / Rear:
Enclosed private rear garden, fully patioed, off-street parking for one car, secure gate, outside tap and outside light, bin storage, shed for storage.
Directions
Coming along Twaddell Avenue past Tesco, turn right on to Glencairn Street, number 91 is located at the bottom of the street on the right hand side
![]() Permanent link to this lot (for sharing and bookmark)
Permanent link to this lot (for sharing and bookmark)
