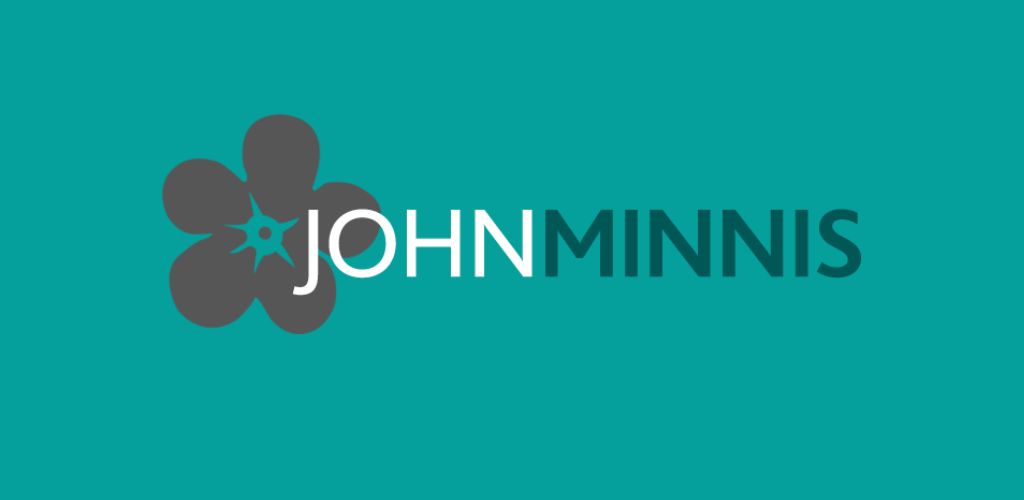Lot 50,
27 The Beeches, Killinchy, Newtownards, BT23 6WA
Well Presented Semi- Detached Home on a Spacious Corner Plot
Two Well Proportioned Bedrooms
Open Plan Living / Kitchen / Dining Space
Additional Downstairs WC
White Suite Family Bathroom
Decorative Bricked Walkway with Small Landscaped Garden with Plants and Shrubs
Enclosed Back Garden with Patio Area, Ideal for Entertaining
Driveway with Ample Parking Leading to Detached Garage
Garage Converted to Contain Separate Utility and Office Space
Oil Fired Central Heating
uPVC Double Glazing Throughtout
Plans Passed for Extension to Include Additional Living Space and Third Bedroom
Offers Ease of Access to Lisbane, Saintfield, Comber and is only a Short Commute to Belfast
Close Proximately to Local Amenties and Well Renowned Eateries including Balloo House and Daft Eddy's
Strangford Lough Golf Club and Water Sports Facilities Close at Hand
Convenient to Killinchy Primary School and Good Bus and Road Networks to Leading Grammar School.
Early Viewing Highly reccommended
Broadband Speed - Ultrafast
This well presented semi-detached home is located on a spacious corner plot in the popular residential development “The Beeches” in Killinchy. The location offers excellent convenience to local amenities at Balloo Village and well renowned eateries including Balloo House and Daft Eddy’s. The property is in close proximity to Killinchy Primary School with good road and bus networks to leading Grammar Schools. For the sporting enthusiasts the picturesque Strangford Lough Yacht Club, Killyleagh Yacht Club and numerous spots for water sports activities are only a short drive away.
The property boasts bright and spacious accommodation throughout, comprising in brief, fully fitted kitchen open plan to dining and living area with feature electric fire. To the first floor there are two well-proportioned bedrooms and white suite family bathroom.
Further attributes include a ground floor WC, oil fired central heating and uPVC double glazing throughout. The property also has plans passed for a two storey extension which adds not only a large additional living space but also a third bedroom and ensuite.
Externally the property has a driveway with ample off street car parking, leading to a detached garage which includes a utility area and separate office space. The private fully enclosed patioed rear garden is ideal for outdoor entertaining. To the front of the property there is a brick paved walkway leading to the front door, with small landscaped garden.
We anticipate that demand for this property will be high and recommend your earliest possible internal inspection.
Entrance
uVPV front door with small glass inset and courtesy light
Ground Floor
DOWNSTAIRS WC
White suite comprising of low flush WC, small corner sink, recessed spot lights, tiled floor, extractor fan
LIVING SPACE
5.1m x 3.86m (16' 9" x 12' 8")
Bay window with outlook to front, feature electric fire, understair storage cupboard
KITCHEN/DINING
Outlook to rear garden, fully fitted range of high and low units, electric hob, electric oven, extractor fan, space for fridge freezer, 1 1/2 stainless steel sink with drainer and chrome mixer tap, tiled splashback, recessed spot lights, breakfast bar with sitting area
First Floor
STAIRS/LANDING
Window to side of property, partially floored roof space with light/power
BEDROOM (1)
2.54m x 5.15m (8' 4" x 16' 11")
Outlook to front, built in wardrobes and additional storage cupboard
BEDROOM (2)
2.46m x 2.27m (8' 1" x 7' 5")
Outlook to rear
FAMILY BATHROOM
1.06m x 2.25m (3' 6" x 7' 5")
White suite comprising of bath with overhead Mira Electric shower, Chrome mixer taps and glass screen, low flush WC, half pedestal sink, tiled floor and splashback, recessed spot lights, outlook to rear
Outside
Driveway with ample of street car parking leading to detached garage. Garage converted to utility and office space. Enclosed patioed rear garden, outside tap. Small front landscaped garden with plants and shrubs, bricked walkway to front door
Directions
Travelling from Comber on the Killinchy Road, turn left after Balloo House onto the Beechvale Road. Then turn Left onto the Beeches. Number 27 will be located on your left hand side.
![]() Permanent link to this lot (for sharing and bookmark)
Permanent link to this lot (for sharing and bookmark)
