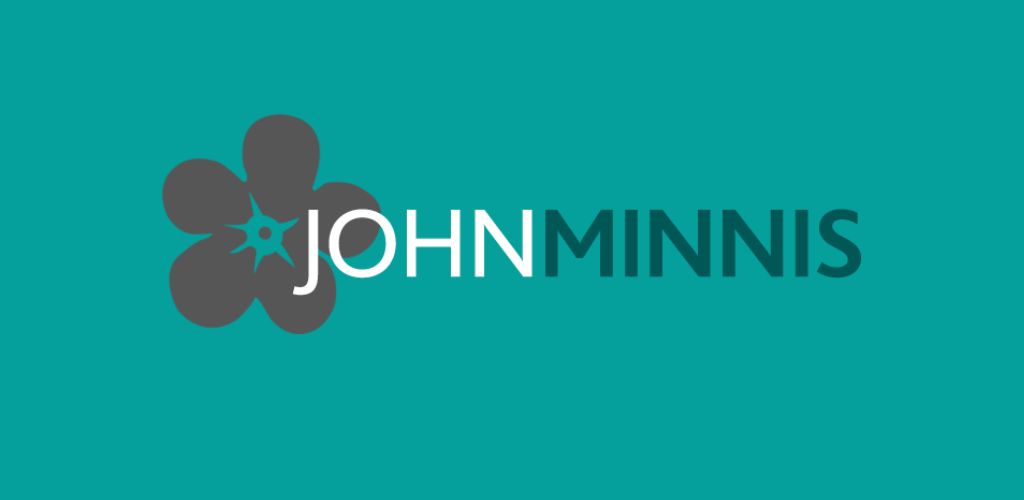Lot 49,
8 Church Avenue, Holywood, BT18 9BJ
Attractive Victorian Townhouse located off the prestigious Church Road, Holywood
Many original and existing period features from 1845
Reception Hall
Lounge with bay window and Feature Open Fireplace leading to…
Dining room
Fitted kitchen with Utility Area
Four good sized bedrooms
Upstairs WC
Stunning Family Bathroom with Thomas Crapper WC and cast iron claw foot roll top bath
Double Glazed throughout
Gas Fired Central Heating
Within walking distance to Holywood Town Centre and an excellent range of local amenities such as North Downs Coastal Path, Redburn Country Park, Spafield Recreational Grounds and a range of highly re
Front courtyard laid in brick paving
Rear Garden partially laid in paving and stones with southerly aspect creating a lovely space to enjoy late summer evenings
Please note this property is owned by a John Minnis Estate Agents Staff Member
Nestled on the quiet cul-de-sac of Church Avenue number 8 is a prime example of a beautiful Victorian townhouse set within one of North Down’s most desirable postcodes. Church Avenue leads to historic Twisel Bridge, accessing Victoria Road, and presents a wonderful opportunity to acquire a superb family home.
With ample accommodation and close proximity to the town centre this property is suitable to a range of purchasers but in particular families as it is within walking distance to a range of schools with exceptional reputations.
To the ground floor there is a generous lounge with feature open fireplace leading through to the dining room and fitted kitchen with access to rear garden. The first and second floor comprises of four good sized bedrooms, separate WC, Victorian style bathroom with Thomas Crapper WC and cast iron claw foot roll top bath.
Externally there is an enclosed front yard laid in pavings and a rear garden laid in pavings and stones with a southerly aspect getting sun late into the evening.
Within this fast moving market number 8 Church Avenue with its potential and location is sure to attract instant interest so early viewing is advised.
Front Forecourt
Laid in brick paving, fully enclosed.
Entrance
With period features, hardwood front door through to reception porch.
Ground Floor
RECEPTION PORCH:
With fuse and electrics, through to reception hall.
RECEPTION HALL:
With hardwood floor, feature period detailing.
DRAWING ROOM:
4.9m x 3.71m (16' 1" x 12' 2")
Original hardwood floor, central feature open fire with cast iron surround, marble surround and mantel with tiled hearth, bay window, outlook to front, square arch leading through to dining room.
DINING ROOM:
3.71m x 3.3m (12' 2" x 10' 10")
With outlook to rear, central ceiling rose, cornice detail bordering, steps to kitchen.
KITCHEN:
5.33m x 3.1m (17' 6" x 10' 2")
With range of high and low level units, space for washing machine, space for tumble dryer, space for dishwasher, laminate work surface, stainless steel sink and a half with drainer, chrome mixer taps, outlook to side, integrated dual oven, integrated five ring gas hob, stainless steel extractor above, mirrored back, partially tiled walls, tiled floor, Worcester gas fired boiler, casual breakfast bar, dining area with outlook to rear garden.
REAR UTILITY PORCH:
With uPVC and double glazed access door to rear garden.
First Floor
LANDING:
With period detail.
SEPARATE WC:
With low flush WC, partially tiled walls, hardwood floor.
BEDROOM (4):
3.71m x 2.9m (12' 2" x 9' 6")
With wash hand basin with hot and cold taps, vanity surround, picture window to rear.
Second Floor
LANDING:
MASTER BEDROOM:
4.9m x 3.81m (16' 1" x 12' 6")
With dual aspect to front, stunning central ceiling rose, hardwood floor.
FAMILY BATHROOM:
Stunning period family bathroom with original wood panelled walls, hardwood floor, Thomas Crapper high flush WC, cast iron bath with polished brass mixer tap and drencher above, original Thomas Crapper sink with polished brass hot and cold taps, outlook to rear, hot press cupboard with shelving.
RETURN:
With outlook to rear with views across the Antrim Hills.
BEDROOM (2):
4.9m x 3.91m (16' 1" x 12' 10")
Dual Velux windows, built-in robes, wash hand basin with hot and cold taps, tiled splashback, access to roofspace.
BEDROOM (3):
3.61m x 3.1m (11' 10" x 10' 2")
With picture window, outlook to rear, with views across Belfast Lough to the Antrim Hills beyond.
Outside
REAR COURTYARD:
With steps leading down to rear garden laid in paving, getting sunlight late into the evening. Potential for extension to kitchen and yard (planning permission required.
Directions
Travelling up Church Road turn left onto Church Avenue and number 8 is on the left hand side.
![]() Permanent link to this lot (for sharing and bookmark)
Permanent link to this lot (for sharing and bookmark)
