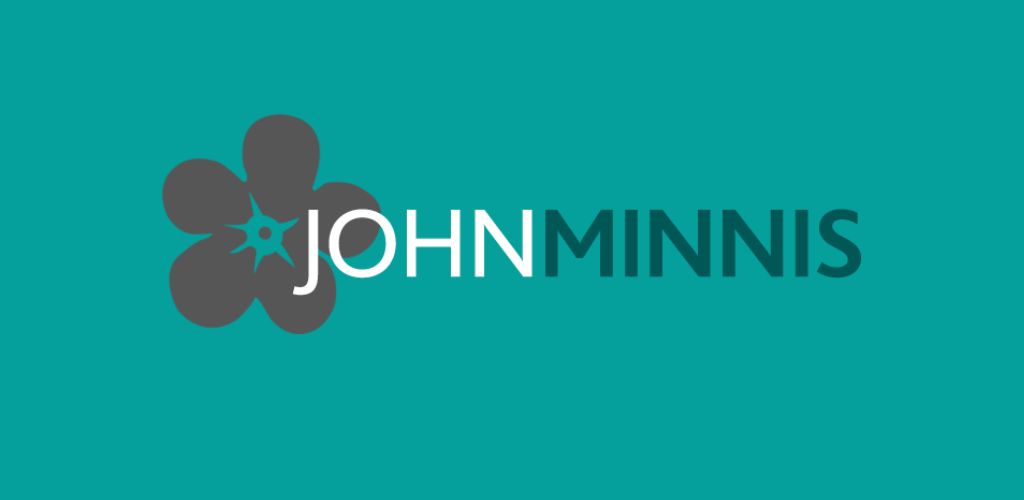Lot 48,
4 Edgcumbe Park, Belfast, BT4 2EJ
Three Bedroom Detached Property
Sought After Location Providing Excellent Convenience to Both Ballyhackamore Village, Belmont Village, Belfast City Centre and Belfast City Airport
Within the Catchment Area to Many of Belfast's Leading Primary and Grammar Schools
Spacious Entrance Hall
Living Room with Feature Fireplace Leading to Conservatory
Separate Dining Room
Fitted Kitchen with Ample Space for Dining
Utility Room with Additional Storage
Three Well Proportioned Bedrooms, Principle with En-Suite Shower Room
Family Bathroom with Coloured Suite
Oil Fired Central Heating and uPVC Double Glazing Throughout
Fully Paved Driveway with Ample Off-Street Parking
Single Integral Garage
Mature Rear Garden with Excellent Degree of Privacy
Broadband Speed - Ultrafast
Early Viewing Highly Recommended
This detached family home occupies a superb level site just off the ever-popular Holywood Road in East Belfast. This address offers high desirability, in a location that also boasts ease of access for the city commuter via the Metro route and George Best City Airport and is also within the catchment area of a wide and varied range of local primary and grammar schools. The property also enjoys a fantastic location with both Ballyhackamore and Belmont Villages a short stroll away with their vast array of shops, restaurants and boutiques.
In brief, the accommodation comprises of: Spacious reception hall with a generous under stair storage, front lounge with feature art deco fireplace, separate living/dining room, fitted kitchen with ample dining space and a utility room. To the first floor there are three well-proportioned bedrooms, principle with en-suite shower room and a family bathroom with coloured suite.
The property further benefits from oil fired central heating, UPVC double glazing throughout, a single integral garage, off street parking for one to two cars and an excellent private rear garden ideal for outdoor entertaining.
Ticking many boxes for the prospective buyer, we recommend internal inspection of this property at your earliest convenience to appreciate all that this deceptively spacious accommodation has to offer.
Entrance
Front driveway fully paved with off street parking for several cars.
Ground Floor
SPACIOUS RECEPTION HALL:
uPVC double glazed front door with glass side lights into spacious reception hall, cornice ceiling, generous under stairs storage space.
DRAWING ROOM:
5.18m x 3.45m (17' 0" x 11' 4")
Outlook to front, cornice ceiling, solid oak wooden floor, Art Deco feature fireplace with tiled hearth and mantel, hardwood French doors with glass inset into conservatory.
CONSERVATORY:
4.34m x 2.92m (14' 3" x 9' 7")
Tiled floor, uPVC double glazed access door to rear garden.
DINING ROOM:
4.5m x 2.97m (14' 9" x 9' 9")
Outlook to front, cornice ceiling.
KITCHEN:
3.28m x 2.9m (10' 9" x 9' 6")
Excellent range of high and low level kitchen units with stainless steel fittings, laminte worktop, stainless steel sink with chrome mixer taps, built-in Belling oven and grill, Artisan electric hob, extractor hood above, part tiled walls, vinyl flooring.
UTILITY ROOM:
2.79m x 1.65m (9' 2" x 5' 5")
Range of low level kitchen units with stainless steel fittings and laminate worktop, plumbed for washing machine, space for fridge freezer, tiled floor, part tiled walls, pantry storage with additional shelving, uPVC double glazed access door to rear patio area.
STAIRS TO FIRST FLOOR LANDING:
Access hatch to roof space.
First Floor
BEDROOM (2):
4.95m x 2.9m (16' 3" x 9' 6")
Outlook to front, cornice ceiling, built-in storage cupboard with additional shelving.
BEDROOM (3):
3.48m x 3.23m (11' 5" x 10' 7")
Outlook to front, cornice ceiling.
BEDROOM (1):
5.36m x 2.84m (17' 7" x 9' 4")
Measurements at widest points.
Cornice ceiling, access hatch to roof space.
ENSUITE:
White suite comprising low flush WC, pedestal wash hand basin with chrome taps, corner shower unit with New Team electric shower and telephone hand unit, part tiled walls, frosted glass window, extractor fan.
FAMILY BATHROOM:
Coloured suite comprising low flush WC, pedestal wash hand basin, corner Jacuzzi bath with telephone hand unit, part tiled walls, frosted glass window, built-in cupboard with additional shelving.
Roofspace
ROOFSPACE:
Access hatch with stainless steel ladder, partially floored, light.
Outside
Rear garden part paved, part laid in lawns, mature shrubs and trees, oil tank, outside tap, outside light, front concrete laid in paving slabs, off street parking for one to two cars, mature shrubs and trees.
GARAGE:
6.63m x 2.79m (21' 9" x 9' 2")
Light and power, oil boiler, electric roller door.
Directions
Travelling along the Holywood Road in the direction of Belmont Road, turn left on to Edgcumbe Gardens, then turn left on to Edgcumbe Park. No 4 is on the left hand side.
![]() Permanent link to this lot (for sharing and bookmark)
Permanent link to this lot (for sharing and bookmark)
