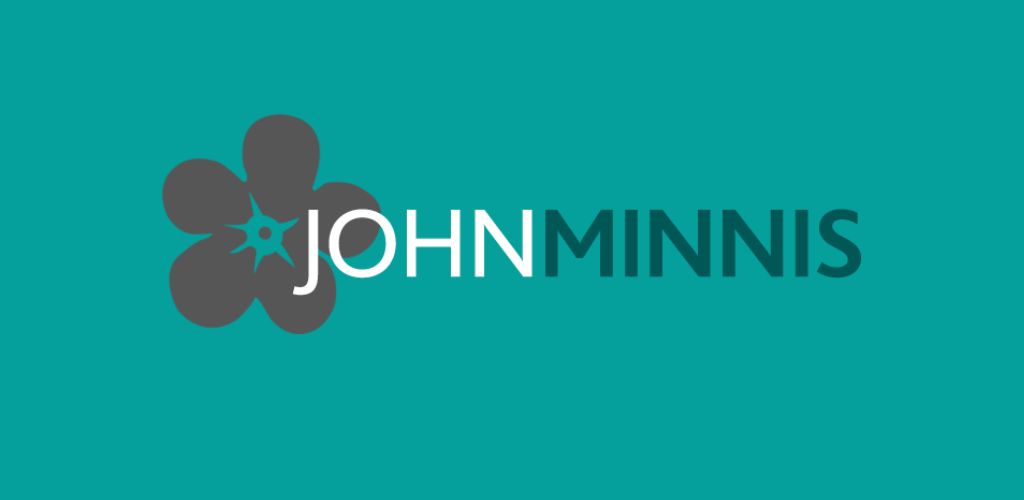Lot 47,
24 Ashley Crescent, Millisle, Newtownards, BT22 2BG
Superb Extended Semi Detached Bungalow Backing onto the Countryside
Large Living Room
Modern Kitchen Open Plan to Sun Room with Vaulted Ceiling and Views Overlooking the Rolling Countryside
Three Well Appointed Bedrooms
Bathroom with Modern White Suite
Outbuilding Currently Utilised as the Utility Room but Could Easily Be a Home Office
Oil Fired Central Heating
uPVC Double Glazing
Off-Street Driveway Parking for Three to Four Cars
Fully Enclosed Low Maintenance Rear Garden
Early Viewing Strongly Recommended to Fully Appreciate all that is on Offer
This superb extended semi detached bungalow is situated on a lovely site backing onto the countryside and will appeal to a wide range of potential purchasers including the professional couple, young family or downsizer.
In brief, the accommodation comprises of a large living room, three well appointed bedrooms, modern bathroom with white suite and fitted kitchen open plan to a fantastic sun room, with vaulted ceiling, overlooking the rolling countryside. Other benefits include generous off-street parking for three to four cars and a fully enclosed low maintenance rear garden with outbuilding, currently utilised as utility room but could be a home office. Oil fired central heating and uPVC double glazing add to the list of features.
Well presented throughout, and requiring little left to do but move your furniture in and enjoy, we recommend viewing at your earliest convenience to fully appreciate all that is on offer.
Ground Floor
Mahogany uPVC double glazed front door.
RECEPTION HALL:
With laminate wood flooring, cornice ceiling, airing cupboard, access to roofspace via pull-down ladder which is floored.
LIVING ROOM:
5.99m x 4.47m (19' 8" x 14' 8")
at widest points
With laminate wood flooring and cornice ceiling.
KITCHEN OPEN PLAN TO SUNROOM:
10.16m x 3.35m (33' 4" x 11' 2")
Kitchen area with range of high and low level units, quartz work surfaces, integrated dishwasher, space for fridge freezer, integrated electric oven, built-in breakfast bar, stainless steel extractor fan, ceramic tiled floor, open to extended sun room.
With vaulted ceiling, mahogany uPVC double glazed doors to low maintenance rear garden, outlook to countryside, underfloor heating.
BEDROOM (1):
3.28m x 3.05m (10' 9" x 10' 0")
With built-in wardrobe.
BEDROOM (2):
3.28m x 3.05m (10' 9" x 10' 0")
With laminate wood flooring and built-in wardrobe.
BEDROOM (3):
2.59m x 2.51m (8' 6" x 8' 3")
With laminate wood flooring.
BATHROOM:
Modern white suite comprising low flush WC, tiled panelled bath with chrome thermostatic shower unit over, wash hand basin with chrome mixer tap in vanity unit, chrome heated towel rail, porcelain tiled floor.
OUTSIDE:
Generous off-street parking for three to four cars, fully enclosed paved rear garden.
Outbuilding
14’3” x 10’8”
With range of high and low level units and plumbed for washing machine, space for tumble dryer, heat, light and power.
Directions
Heading into Millisle from Donaghadee turn right onto the Moss Road. Continue out the Moss Road and turn right into Ashley Park, first left into Ashley Crescent and then right at the bottom.
![]() Permanent link to this lot (for sharing and bookmark)
Permanent link to this lot (for sharing and bookmark)
