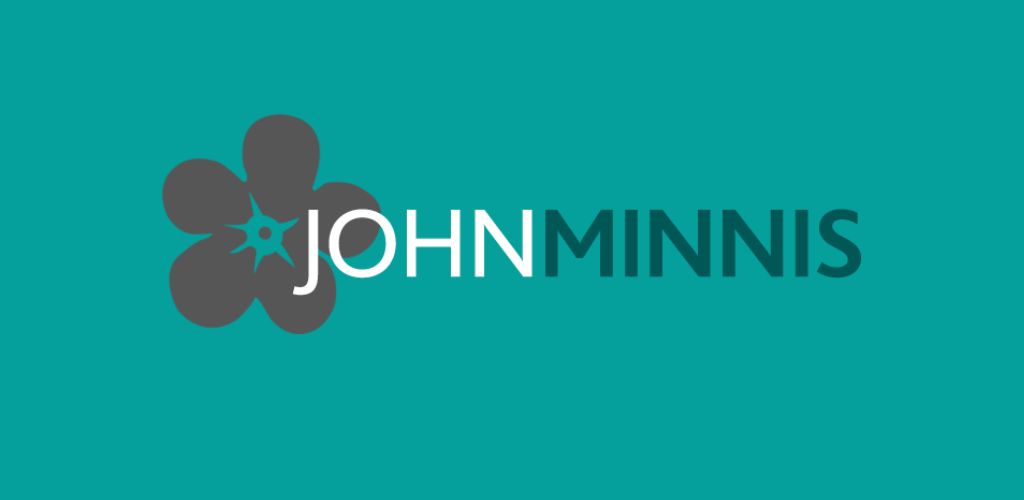Lot 45,
4 Carnalea Glen, Bangor, BT19 1XF
Detached family home situated within the highly sought after Carnalea Area of Bangor West
Well-proportioned living accommodation and tastefully decorated throughout
Generous Reception Hall with flexible use for Dining Hall
Downstairs WC
Drawing Room with Carved Mahogany Gas Coal Effect Fireplaced
Exceptional bespoke fitted kitchen open plan thorough to living & dining areas
Utility Room
Four good sized bedrooms, principal with En Suite Shower Room
Modern Family Bathroom
Detached Garage
Generous parking to the front
Enclosed and private rear garden with composite deck area, mature planting, outlook to Carnalea Woods
Set in popular location convenient to coastal walks, road and rail links to Belfast and popular schools
Carnalea Glen is a quiet and peaceful cul-de-sac situated within the ever-popular Bangor West Area. Number four sits on a superb site with the benefit of excellent privacy to the rear with outlooks over Carnalea Glen creating a sheltered and beautiful garden to enjoy sunny days and late evenings.
This four-bed detached home has been a wonderful family home for many years and although it is suited to family living, due to the convenient location, we expect the property to be of great interest to the downsizer market also. Of particular note is the extended kitchen/living/dining room with bespoke fitted kitchen with a range of integrated appliances, Quooker boiling tap and access to the rear garden. In addition, the ground floor also benefits from a drawing room with feature carved mahogany fireplace, utility room and spacious reception hall/dining hall.
Externally there is a detached garage, parking for several cars, mature gardens with southerly aspect and composite deck area.
Within walking distance to public transport links, Carnalea Golf Club, North Downs Coastal Path, Bangor City Centre and Springhill Shopping Complex this property provides a lifestyle second to none. Finished and maintained to an excellent standard we expect instant interest so early viewing is advised.
Entrance
VERANDA COVERED ENTRANCE PORCH:
With sensor courtesy light, hardwood and bevelled glazed front door.
Ground Floor
SPACIOUS RECEPTION HALL:
Open to dining hall, recessed spotlighting, oak laminate wooden flooring, storage cupboard under stairs.
GROUND FLOOR WC:
With modern white suite comprising low flush WC, vanity unit, chrome mixer taps, part tiled walls with border detail, porcelain tiled floor, extractor fan.
DRAWING ROOM:
5.82m x 4.14m (19' 1" x 13' 7")
Measurement into bay window
Mature open aspect to front, carved mahogany fireplace, marble inset, marble and granite hearth, gas coal fire, cornice ceiling.
KITCHEN/DINING/LIVING SPACE:
11.2m x 8.23m (36' 9" x 27' 0")
Bespoke in-frame fitted kitchen with pewter fittings, granite work surface, five ring ceramic hob, granite upstand and splashback, granite worktop, electric ovens below, stainless steel extractor hood, inset sink and a half stainless steel sink unit, Quooker boiling tap, integrated combination microwave, pull-out refuse drawer, integrated dishwasher, oak laminate wooden flooring, built-in glazed display cabinets and display shelving, ample family dining area and open to living space, mature outlook to front and to south facing rear garden, beautifully landscaped with uPVC double glazed access door to rear patio and garden.
UTILITY ROOM:
2.57m x 1.73m (8' 5" x 5' 8")
Matching range of high and low level units, integrated fridge freezer, plumbed for washing machine, granite work surfaces and uPVC double glazed access door to rear patio and garden.
First Floor
LANDING:
Access hatch to roofspace, linen press with lagged copper cylinder and built-in shelving, alarm controls.
ROOFSPACE:
Partially floored and insulated.
BEDROOM (1):
4.8m x 4.42m (15' 9" x 14' 6")
Mature outlook to front, range of built-in robes, excellent storage.
En Suite Shower Room
With modern white suite comprising low flush WC, floating vanity unit, chrome mixer taps, double built-in fully tiled shower cubicle with thermostatically controlled shower unit, overhead drencher and shower attachment, chrome heated towel rail, polished porcelain tiled floor, extractor fan.
BEDROOM (2):
3.51m x 3.48m (11' 6" x 11' 5")
Recessed spotlighting, outlook to front.
BEDROOM (3):
4.5m x 2.62m (14' 9" x 8' 7")
Recessed spotlighting, outlook to front.
BATHROOM:
Modern white suite comprising close coupled WC, vanity unit, chrome mixer tap, drawer units and cabinets below, illuminated mirror recess, shaver point, panelled bath with glazed shower screen, fully tiled walls, inset pebble detail, electric shower unit above bath, chrome heated towel rail, ceramic tiled floor, Velux window, recessed spotlighting, extractor fan.
BEDROOM (4):
3.4m x 2.57m (11' 2" x 8' 5")
Outlook to rear, recessed spotlighting.
Outside
Tarmac driveway to front with front gardens laid in lawns with mature planting, ample parking to side and driveway leading to detached garage.
Landscaped to side and rear with southerly aspect, laid in brick paviour and paved patio areas, composite decking, mature gardens laid in lawns, array of planting, outdoor tap, outdoor lights, ideal space for outdoor entertaining.
DETACHED GARAGE:
Roller shutter door, light and power, oil fired boiler, side access door.
Directions
Travelling along the Crawfordsburn Road, heading away from Bangor. Turn right into Station Road and take the first right hand turn onto Carnalea Glen, number four is on the right hand side.
![]() Permanent link to this lot (for sharing and bookmark)
Permanent link to this lot (for sharing and bookmark)
