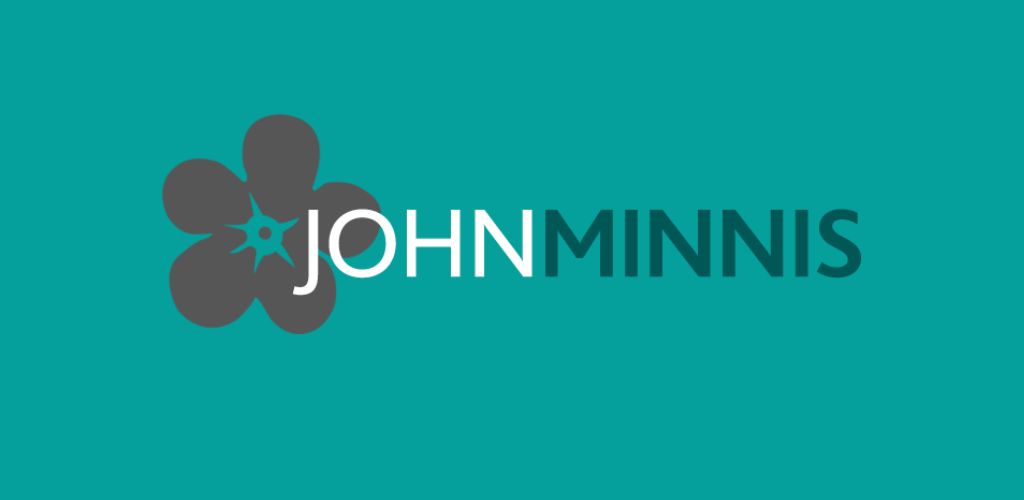Lot 43,
28 Lord Warden's Crescent, Bangor, BT19 1YJ
Spacious Detached Property
Lounge with Feature Fireplace
Modern Black High Gloss Kitchen with an Excellent Range of Integrated Appliances
Family Room
Conservatory
Downstairs Cloakroom with WC
Four Well Proportioned Bedrooms (Master with Dressing Room)
Family Bathroom with Modern white Suite
Family Shower room with Modern White Suite
Attached Garage Plumbed for Utilities
Spacious Rear Garden Getting Sun throughout the Day
Well Presented Throughout
Gas Fired Central Heating
uPVC Soffits and Fascia's
uPVC Double Glazing
Close to Local Shops and Accessible to an Excellent Range of Primary and Secondary Schools
Number 28 Lord Wardens crescent is situated within the much sought-after Lord Wardens development in the popular seaside city of Bangor. This detached family home is sure to appeal to even the most discerning of purchasers. Of particular note are the generous gardens, modern fully fitted kitchen dining room and ample accommodation.
Internally this property comprises of lounge with feature open fire, open plan kitchen/dining room with square arch leading through to family room, conservatory, and ground floor WC. To the first floor there are four well-proportioned bedrooms, principal with walk in wardrobe, family shower room with modern white suite and additional family bathroom with modern white suite and access to roofspace.
Externally there is a generous rear garden laid in lawns and enclosed patio area perfect for keeping family pets safe, integrated garage plumbed for utilities and ample driveway parking laid in brick paviours.
This property also benefits from uPVC soffits and fascia’s, Gas Fired Central Heating and excellent access to all main arterial routes making this property ideal for families and commuters alike.
Entrance
Composite front door, double glazed central lights, double glazed side lights through to reception hall.
Ground Floor
RECEPTION HALL:
Laminate wood effect floor.
DOWNSTAIRS WC:
Low flush WC, wall hung wash hand basin, chrome mixer taps, laminate wood effect floor, access to garage.
LOUNGE:
5.m x 4.98m (16' 5" x 16' 4")
With outlook to front into square bay, feature open fire with granite surround and hearth, timber frame and mantel.
KITCHEN/DINING:
6.68m x 3.33m (21' 11" x 10' 11")
Open plan, feature light fittings, inset spotlights, range of high and low level units in modern high gloss, integrated dual oven, Bosch four ring hob, stainless steel and glazed extractor above, laminate wood effect work surface, ample space for dining, space for American style fridge freezer, integrated microwave, integrated dishwasher, tiled floor, arch leading through to family room.
FAMILY ROOM:
3.33m x 3.33m (10' 11" x 10' 11")
With access door to conservatory.
CONSERVATORY:
3.33m x 2.26m (10' 11" x 7' 5")
With tiled floor and uPVC and double glazed access door to rear garden.
First Floor
LANDING:
Access to roofspace.
PRINCIPAL BEDROOM:
4.65m x 3.12m (15' 3" x 10' 3")
Outlook to front, laminate wood effect floor,
WALK IN WARDROBE:
3.02m x 1.75m (9' 11" x 5' 9")
Built-in robes, outlook to rear.
ADDITIONAL BATHROOM:
3.02m x 1.96m (9' 11" x 6' 5")
White suite comprising of low flush WC, pedestal wash hand basin, chrome mixer taps, panelled bath with chrome mixer taps, walk-in thermostatically controlled shower, telephone handle attachment, mosaic partially tiled walls, smart touch mirror, vinyl floor, inset spotlights.
BEDROOM (3):
3.56m x 3.15m (11' 8" x 10' 4")
Velux window, laminate wood effect floor.
BEDROOM (4):
3.02m x 2.41m (9' 11" x 7' 11")
Outlook to rear, laminate wood effect floor.
BEDROOM (2):
3.76m x 3.33m (12' 4" x 10' 11")
With outlook to front, laminate wood effect floor, built-in robes with mirrored front, shelves and railing.
FAMILY SHOWER ROOM:
3.33m x 1.88m (10' 11" x 6' 2")
White suite comprising of low flush WC, wall hung wash hand basin, vanity storage below, waterfall mixer tap, chrome heated towel rail, walk-in shower with electric Mira Jump shower, subway style tiled walls, feature tiger tiled wall, glazed shower screen, tiled floor, smart touch mirror, hotpress cupboard with shelving.
Outside
Ample driveway parking, integrated garage plumbed for utilities, generous rear garden, partially paved, partially laid in lawns, enjoying privacy and sun throughout the day, space for outside shed, outside boiler house.
Directions
Travelling along the Rathgael Road, heading towards the Rathgael roundabout, turn right into Lord Wardens Road and then third left into Lord Wardens Crescent.
![]() Permanent link to this lot (for sharing and bookmark)
Permanent link to this lot (for sharing and bookmark)
