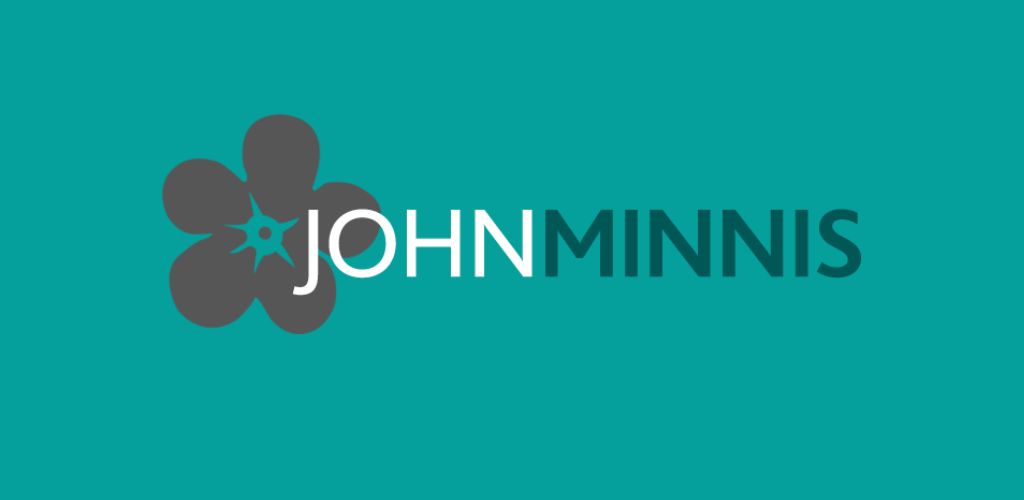Lot 39,
8 Hawthornden Court, Belfast, BT4 3HA
Superb First Floor Apartment Located off the Upper Newtownards Road within Striking Distance of both Ballyhackamore and Belmont Villages
Ease of Access to Belfast City Centre and Belfast City Airport for the Daily Commuter
Two Well Appointed Bedrooms
Generous Built in Storage Throughout
Contemporary Fitted Shower Room with White Suite
Modern Fitted Kitchen
Living Dining Room with Dual Aspect Windows
Allocated Car Parking Space with Additional Visitors Parking
Economy 7 Heating
UPVC Double Glazing Throughout
Management Company Approx. £200 PQ
No Onward Chain
Broadband Speed - Ultrafast
Early Viewing Highly Recommended
We are delighted to bring to the market this well maintained two-bedroom first floor apartment located just off the Upper Newtownards Road in East Belfast which is within walking distance of the bustling villages of Ballyhackamore and Belmont. Providing bright and spacious accommodation throughout and with excellent additional storage, this property is sure to tick a lot of boxes for a vast array of potential purchasers.
The apartment comprises of; Spacious entrance hall with built in storage, two well-proportioned bedrooms, contemporary fitted shower room with white suite, modern fitted kitchen, and a spacious living dining area with dual aspect windows. The property further benefits from UPVC double glazing throughout, economy 7 heating, allocated parking and additional visitors parking.
The property provides ease of access for the city commuter via main arterial routes such as the Newtownards Road (via G1 Glider route) and Outer Ring. The property also lies within the catchment area to a number of leading primary and secondary schools. With many highly sought after attributes and a busy market, this property is sure to gather instant momentum we therefore recommend arranging a viewing at your earliest convenience.
Ground Floor
Communal front door, entrance lobby and stairs to first floor.
First Floor
RECEPTION HALL:
Spacious reception hall with built-in storage and cloaks cupboard and linen press with built-in shelving, access to roof space.
SHOWER ROOM:
Modern white suite comprising low flush WC, vanity unit, chrome mixer taps, cabinets below, uPVC panelled shower cubicle with electric shower unit, PVC panelled walls, PVC panelled ceiling with recessed spotlighting, chrome heated towel rail, ceramic tiled floor and extractor fan.
THROUGH LOUNGE/DINING ROOM
7.39m x 3.4m (24' 3" x 11' 2")
At widest points. With dual aspect, mature outlook to front and to rear.
KITCHEN:
2.84m x 2.44m (9' 4" x 8' 0")
Excellent range of high and low level hand painted units, stainless steel fittings, laminate work surface, single drainer stainless steel sink unit, chrome mixer tap, plumbed for washing machine, integrated four ring ceramic hob, extractor hood above, space for fridge freezer, integrated high level double ovens, ceramic tiled floor, part subway tiled walls, with outlook to rear communal garden.
BEDROOM ONE
3.15m x 2.92m (10' 4" x 9' 7")
Mature outlook to front.
BEDROOM TWO
3.15m x 2.03m (10' 4" x 6' 8")
Outlook to front.
Outside
OUTSIDE:
Spacious communal grounds with mature gardens laid in lawns, mature shrubs, box hedging, flowerbeds, etc.
MAINTENANCE CHARGE
Approximately £200 per quarter, includes block building insurance, lighting and cleaning of common areas, gardening and outdoor upkeep, includes window cleaning.
Directions
Travelling along the Upper Newtownards Road in the direction of Ballyhackamore village, before the knock lights turn right into Hawthornden Court. No 8 is a front apartment.
![]() Permanent link to this lot (for sharing and bookmark)
Permanent link to this lot (for sharing and bookmark)
