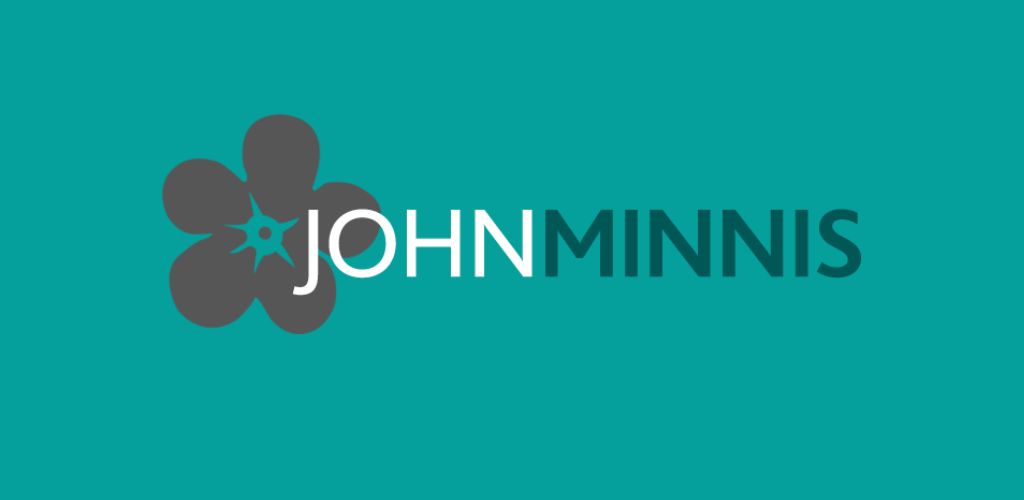Lot 33,
43 Lansdowne Avenue, Newtownards, BT23 4GJ
Deceptively Spacious Semi-Detached Family Home
Postioned on a Spacious Site in a Peaceful Cul De Sac
Three Well Proportioned Bedrooms
Master Bedroom with Ensuite Shower Room
Modern Recently Installed Fully Fitted Kitchen Open Plan to Dining Room
Generous Sized Lounge with Open Fire
Downstairs WC
Oil Fired Cental Heating & uPVC Double Glazing
Front Gardens Laid in Lawns
Fully Enclosed Rear Gardens Laid in Lawns with Patio Area, Ideal for Outdoor Entertaining
Tarmac Driveway Providing Ample Car Parking
Excellent Convenience to Local Amenities, Leisure Facilities and Highly Regarded Local Schools
Ease of Access for Those Commuting to Work & Schools in Belfast, Comber & Bangor
Broadband Speed - Ultrafast
A deceptively spacious, semi- detached family home located in the popular Lansdowne Development on the periphery of Newtownards. The location boasts excellent convenience to a range of local amenities in Newtownards Town Centre and Newtownards Shopping Centre. Ideally located providing ease of access to the main routes for commuting to Belfast, Bangor and Comber. There are also an array of leisure facilities and well regarded local schools including Regent House Grammar and Preparatory close at hand.
To the ground floor there is a spacious entrance hall, substantial lounge with open fire, Kitchen with recently installed modern fitted kitchen open plan to ample dining room, downstairs WC. To the first floor there are 3 well proportioned bedrooms, Master bedroom boasting an ensuite and a separate family bathroom.
Further benefits include oil fired central heating and uPVC double glazing throughout.
Located in a peaceful cul de sac, the property is situated on a spacious site with fully enclosed rear garden, providing a lovely setting for outdoor entertaining, also perfect for young children and pets alike. The front garden is laid in lawns with a large tarmac driveway providing ample car parking for numerous vehicles.
Offering so many great attributes this property will appeal to a wide range of the market. We anticipate demand to be strong and recommend your earliest possible inspection.
Entrance
uPVC Front door with glass inset leading through to reception hall
Ground Floor
RECEPTION HALL
Laminate flooring, access to downstairs WC, Storage cupboard below stairs with electric box
DOWNSTAIRS WC
Floating Vanity sink unit with storage cupboard and chrome mixer tap, Low flush WC, extractor fan
LOUNGE
5.02m x 3.83m (16' 6" x 12' 7")
Outlook to front, laminate flooring, open fire with wooden surround and marble hearth, tv point
OPEN PLAN KITCHEN TO DINING ROOM
4.m x 3.55m (13' 1" x 11' 8")
Range of recently installed high and low level high gloss units, composite single bowl sink with drainer and chrome mixer tap, space for fridge freezer, built in oven, built in mircowave, 4 ring induction hob, extractor fan, built in dishwasher, pantry drawer, built in bins, outlook to rear garden, Laminate flooring in kitchen, ample dining space with carpet flooring, patio doors to rear garden
Dining Room - 8'10" x 11'11"
First Floor
LANDING
Access to roof space, hot press with lagged copper cyclinder tank, in-built shelving units
ROOF SPACE
Partial flooring
BEDROOM (1)
3.86m x 3.8m (12' 8" x 12' 6")
Outlook to front, carpet
ENSUITE
2.45m x 2.88m (8' 0" x 9' 5")
Low flush WC, pedestal sink with chrome mixer taps, electric shower, extractor fan, velux window, tiled floor and tiled splashback.
BEDROOM (2)
3.m x 3.46m (9' 10" x 11' 4")
Outlook to rear, carpet
BEDROOM (3)
2.97m x 3.62m (9' 9" x 11' 11")
Outlook to rear, carpet
FAMILY BATHROOM
Corner bath with mixer tap and overhead shower, vanity unit with sink and chrome mixer taps, tiled floor, fully tiled walls, outlook to side, extractor fan
Outside
To the front there is a lawned front garden, large tarmac driveway with ample parking, courtesy light, steps to front door with covered porch area. To the rear there is a fully enclosed private garden with lawn and decorative brick patio area ideal for entertaining or young children and pets alike , solar panel lights, shed perfect for additional storage.
Directions
Heading from Comber continue straight along the Newtownards Road, turn left into Lansdowne road, continue straight until the end of the road then turn right still on Lansdowne road, Lansdowne avenue will be on the right hand side.
![]() Permanent link to this lot (for sharing and bookmark)
Permanent link to this lot (for sharing and bookmark)
