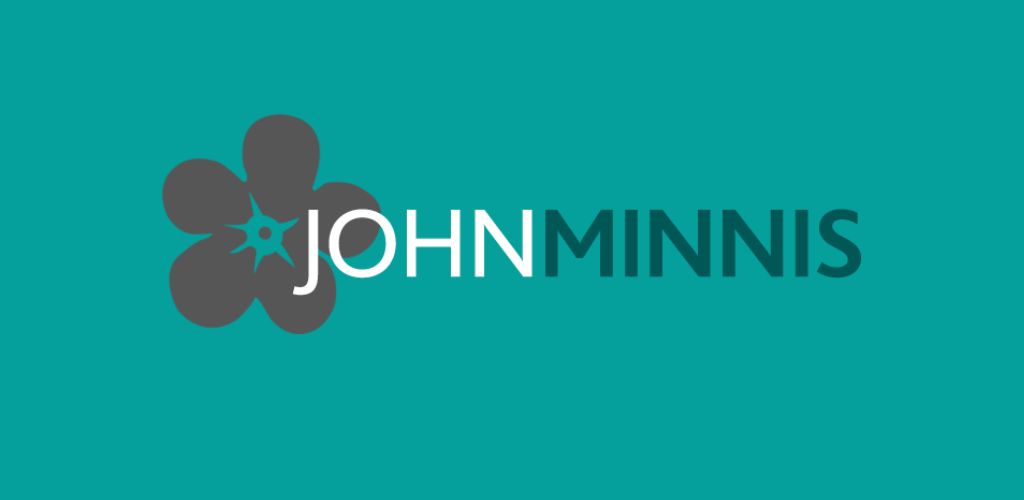Lot 32,
Apt 7, 14 Burghley Mews, Belfast, BT5 7GX
Extremely Well Presented Second Floor Apartment
Within Walking Distance of King's Square and Cherryvalley
Superb Modern Living Space
Open Plan Living/Dining Area
Modern Fitted Kitchen with Built in Appliances and Granite Worktops
One Double Bedroom
Family Bathroom with White Suite
uPVC Double Glazing
Gas Fired Central Heating
Private Residents' Car Parking and Lift Access to All Floors
Convenient Location to Both Ballyhackamore and Belmont Villages
Management Fee Approx. £450 per Quarter
Broadband Speed - Ultrafast
Early Viewing Highly Recommended
This extremely well presented second floor apartment is ideally situated within walking distance to King's Square and Cherryvalley with its excellent range of shops and cafes. The location also provides ease of access for the daily commuter to George Best Belfast City Airport and Belfast City Centre.
Internally this bright apartment offers a high standard of fixtures and fittings and has tasteful internal décor to further enhance this most desirable property. Of particular note is the modern fully fitted kitchen, with breakfast bar, opening to living space. In addition, there is one double bedroom and a family bathroom with white suite. The property further benefits from gas fired central heating, UPVC double glazing throughout and lift access to all floors.
Externally there is private parking and well-maintained communal areas. With so many sought after attributes, this property ticks a lot of boxes and is likely to appeal to a wide range of purchasers. We therefore encourage your earliest internal inspection.
Ground Floor
COMMUNAL HALLWAY:
Stairs with lift access.
Second Floor
APARTMENT 7:
Hardwood door into reception porch.
RECEPTION PORCH:
Oak laminate wooden flooring, hardwood inner door to reception hall.
RECEPTION HALL:
Oak laminate wooden flooring, access hatch to roof space.
BATHROOM:
White suite comprising low flush WC with push button, pedestal wash hand basin with chrome mixer taps, tiled splashback, panelled bath with chrome mixer taps and telephone hand unit, with feature part tiled wall, corner shower cubicle with glass sliding doors, part tiled shower cubicle with thermostatically controlled valve with telephone hand unit, chrome heated towel rail, tiled floor, extractor fan.
BEDROOM (1):
3.76m x 3.38m (12' 4" x 11' 1")
Outlook to rear.
OPEN PLAN KITCHEN / LIVING / DINING:
6.83m x 3.53m (22' 5" x 11' 7")
Kitchen:
Bespoke fitted kitchen with excellent range of high and low level solid oak kitchen units with stainless steel fittings, granite worktop, stainless steel inset sink and a half with chrome mixer taps, built-in low level oven with four ring gas hob and stainless steel extractor hood above, part tiled walls, integrated dishwasher, integrated freezer, integrated fridge, access to Worcester gas boiler, tiled floor.
Living Room:
Oak laminate wooden flooring, outlook to rear.
Outside
Underground allocated car parking space with electric gates, lift access, communal gardens.
Directions
Coming from the Knock Road, Burghley Mews is located just before the junction between the Kings Road and Gilnahirk Road on the right hand side. 14 Burghley Mews is the first apartment block building on the right-hand side as you enter the development.
![]() Permanent link to this lot (for sharing and bookmark)
Permanent link to this lot (for sharing and bookmark)
