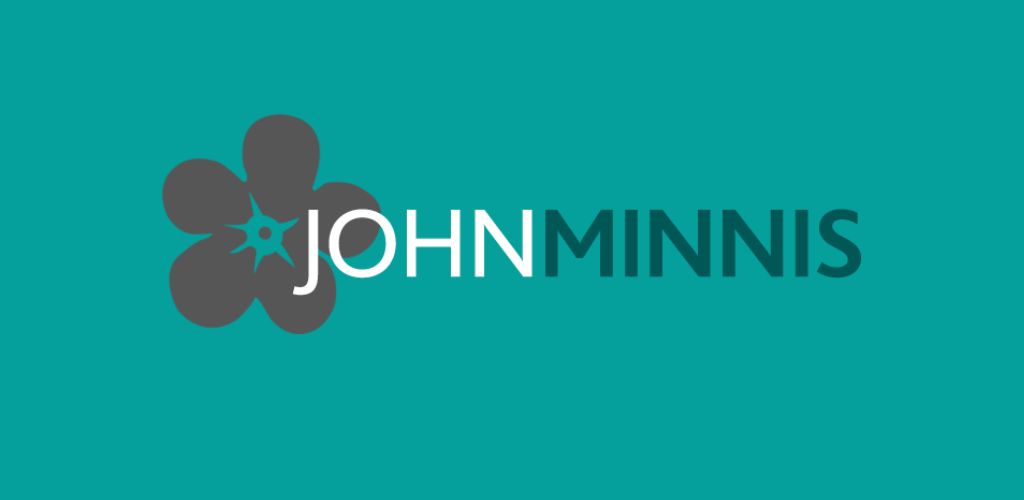Lot 31,
28 Blenheim Drive, Belfast, BT6 9GB
Spacious Three Bedroom Semi-Detached Property Located in a Popular Residential Address in East Belfast
Convenient Location Offering Ease of Access for the City Commuter
Close to Excellent Schools, Parks, Belfast City Airport and Forestside Shopping Centre
Immaculately Presented Throughout
Bright and Airy Reception Hall with Under Stairs Storage
Lounge / Family Room to the Front with Square Bay Window
Separate Dining Room with Outlook to Rear Garden
Bespoke Fitted Kitchen with Excellent Range of Units and Ample Space for Casual Dining
Three Well Appointed Bedrooms
Contemporary Shower Room with Modern White Suite
Enclosed Rear Garden with Excellent Privacy
Tarmacked Driveway with Generous Off-Street Parking
Detached Garage
Gas Fired Central Heating
UPVC Double Glazing Throughout
Broadband Speed - Ultrafast
Early Viewing Highly Recommended
We are delighted to bring to the market this beautifully presented three-bedroom semi-detached property located off Castlereagh Road in East Belfast. Occupying a fantastic level site in a quiet residential location, the property is ideally positioned close to a host of local amenities, public transport links and leading local primary and secondary schools offering ease of access to Belfast City Centre and Belfast City Airport for the daily commuter.
The property itself offers generous accommodation over ground and first floor comprising of front lounge / family room, separate dining room, bespoke fitted kitchen with an excellent range of units and ample space for casual dining, three well-appointed bedrooms and a contemporary shower room with white suite. The property further benefits from gas fired central heating, UPVC double glazing throughout, a tarmacked driveway with generous off-street parking leading to a detached garage and an enclosed private rear garden which blooms in spring with many beautiful perennial flowers.
Likely to appeal to a range of potential purchasers and with nothing left to do but simply move in, we expect this property to gain instant momentum. We therefore recommend viewing at your earliest convenience.
Entrance
uPVC double glazed front door with side light and top light into spacious reception hall.
Ground Floor
SPACIOUS RECEPTION HALL:
Oak laminate wooden flooring, access to electric meter, under stairs storage.
LIVING ROOM:
3.66m x 3.2m (12' 0" x 10' 6")
Measurements into bay window.
Oak laminate wooden flooring.
DINING ROOM:
3.35m x 3.2m (11' 0" x 10' 6")
Outlook to rear, oak laminate wooden flooring, feature tiled fireplace with wooden mantel.
KITCHEN:
6.1m x 2.54m (20' 0" x 8' 4")
Bespoke fitted kitchen with excellent range of high and low level kitchen units with stainless steel fittings, granite effect laminate worktop, built-in low level Beko oven, Neff induction hob, stainless steel splashback, stainless steel Cooke and Lewis extractor hood above, stainless steel sink with chrome mixer taps, plumbed for washing machine, space for American style fridge freezer, space for casual breakfast bar dining, vinyl flooring, low voltage recessed spotlighting, uPVC double glazed access door to rear garden, modern vertical radiator.
STAIRS TO FIRST LANDING:
Picture rail, access hatch to roof space via Slingsby ladder.
First Floor
BEDROOM (1):
3.28m x 3.05m (10' 9" x 10' 0")
Outlook to front, low voltage recessed spotlighting.
BEDROOM (2):
3.15m x 3.1m (10' 4" x 10' 2")
Outlook to rear, low voltage recessed spotlighting.
BEDROOM (3):
2.06m x 1.88m (6' 9" x 6' 2")
Outlook to front, low voltage recessed spotlighting, cornice ceiling.
SHOWER ROOM:
Modern white suite comprising low flush WC with push button, vanity unit with chrome mixer taps, corner shower unit with glass door, thermostatically controlled valve with telephone hand unit and rainfall shower head, part tiled walls, low voltage recessed spotlighting, extractor fan, chrome heated towel rail, ceramic tiled floor, frosted glass window.
Roofspace
ROOFSPACE:
Accessed via Slingsby ladder, floored, excellent storage, light, insulated.
Outside
Rear garden, part laid in concrete, part paved, part laid in lawns, mature shrubs and hedging, outside tap, power socket, front tarmac driveway, space for one to two cars for off-street parking.
GARAGE:
5.72m x 3.12m (18' 9" x 10' 3")
Garage with up and over door, space for washing machine, space for tumble dryer, excellent storage, light and power.
Directions
Travelling along the Castlereagh Road in the direction of Belfast City Centre, turn left on to Blenheim Drive. No 28 is on the left-hand side.
![]() Permanent link to this lot (for sharing and bookmark)
Permanent link to this lot (for sharing and bookmark)
