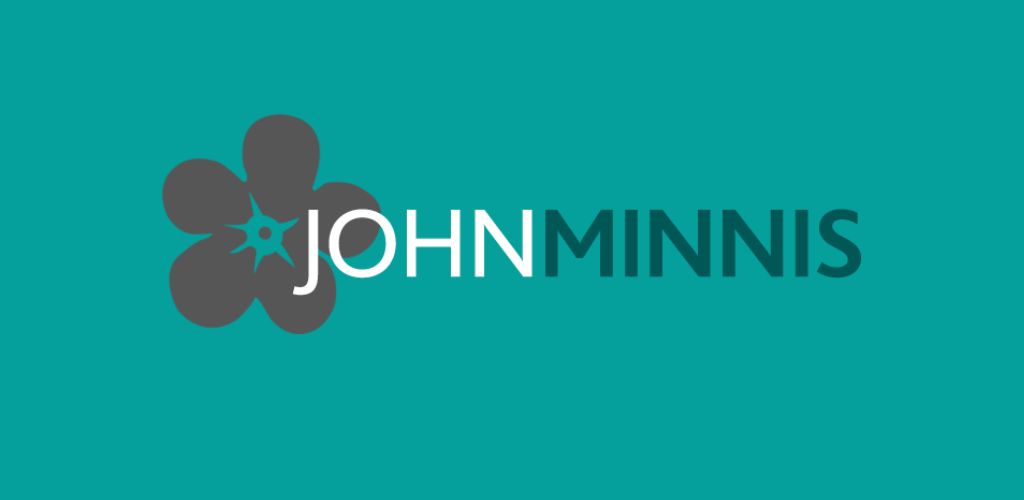Lot 30,
88 Palmerston Road, Belfast, BT4 1QD
Well Presented Mid-Terrace Property in Need of Modernisation
Popular Location Situated in The Heart of Sydenham, East Belfast
Within Walking Distance to Local Shops and Schools and to the Glider Network
Ease of Access for the City Commuter to Belfast City Centre, Holywood and Bangor
Spacious Living Room
Separate Dining Room / Lounge Leading to Kitchen
Kitchen with Range of Units and Access to the Rear Garden
Two Well Appointed Bedrooms
Family Bathroom with White Suite
Floored Roof Space, Excellent Storage
Gas Fired Central Heating
Double Glazing Throughout
Extensive Rear Garden
Ideally Suited to First Time Buyer, Developer, Young Family, or Investor
Broadband Speed - Ultrafast
Competitively Priced, Early Viewing Highly Recommended
In need of modernisation, this mid-terrace property offers excellent convenience to a range of local amenities and a variety of primary and secondary schools. This property is well positioned within close proximity to both Ballyhackamore and Belmont Villages, Belfast City Airport and sits on the main arterial transport links allowing for ease of access to Belfast City Centre and further afield.
Internally the accommodation stretches over two floors and comprises of two well-proportioned bedrooms, family bathroom, spacious living room, separate dining room / lounge and a well-appointed kitchen with a range of built in units. Additional benefits include gas fired central heating, double glazing and an extensive private rear garden.
Competitively priced to allow for modernisation, this is a great opportunity for a first-time buyer, developer, investor or young family seeking spacious accommodation within a popular residential location, we recommend viewing at your earliest convenience.
Entrance
COVERED ENTRANCE PORCH:
Timber floor, glazed inner door and top light.
Ground Floor
RECEPTION PORCH:
Timber floor, glazed inner door and top light.
RECEPTION HALL:
Timber flooring.
LOUNGE:
3.84m x 3.07m (12' 7" x 10' 1")
Measurements into bay window.
Natural brick floor to ceiling fireplace with raised hearth, open fire, built-in book shelving, timber flooring.
DINING ROOM:
3.45m x 3.15m (11' 4" x 10' 4")
Timber wooden flooring, floor to ceiling natural brick wall and fireplace, open fire, uPVC double glazed French doors opening to rear courtyard and garden, access to kitchen.
KITCHEN:
3.15m x 1.98m (10' 4" x 6' 6")
Range of high and low level units, laminate work surface, single drainer stainless steel sink unit, space for gas cooker, space for fridge and freezer, Worcester Bosch gas fired boiler, storage cupboard under stairs, uPVC double glazed access door to rear courtyard and garden.
First Floor
FIRST FLOOR RETURN:
BATHROOM:
With white suite comprising low flush WC, pedestal wash hand basin, panelled bath with tiled splashback, built-in fully tiled shower cubicle, electric shower unit, fully tiled walls, Velux skylight, ? floor, built-in cupboard.
BEDROOM (1):
3.56m x 3.15m (11' 8" x 10' 4")
Wall to wall range of built-in robes, outlook to front.
BEDROOM (2):
2.64m x 2.18m (8' 8" x 7' 2")
Built-in robes, laminate wooden flooring.
Roofspace
ROOFSPACE:
Floored roof space, access via pull down ladder, excellent storage, dormer window.
Outside
Front forecourt garden, rear garden with quarry tiles, single garage, no vehicular access to single garage.
Directions
Travelling along the Holywood Road in the direction of Belmont, turn right on to Station Road. Take the first left on to Palmerston Road. No 88 is on the right-hand side.
![]() Permanent link to this lot (for sharing and bookmark)
Permanent link to this lot (for sharing and bookmark)
