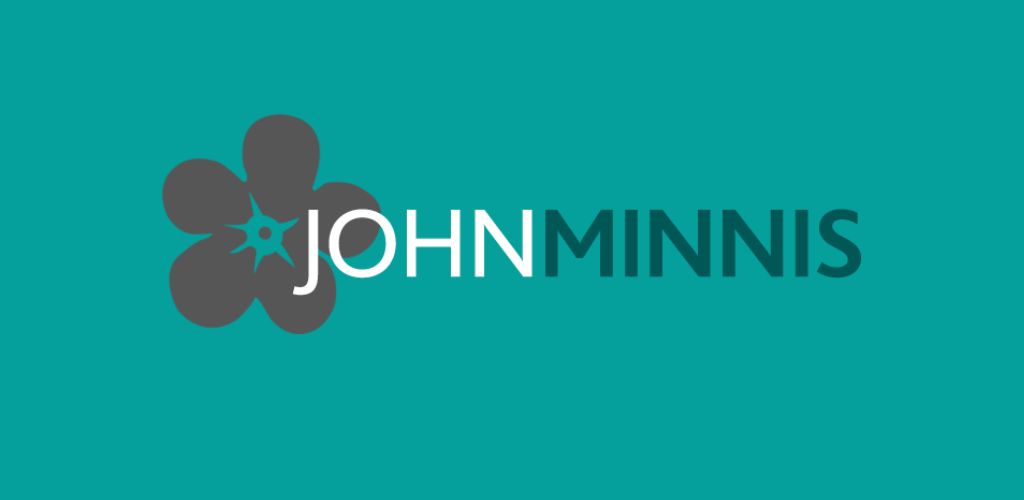Lot 23,
17 Mount Regan Avenue, Dundonald, Belfast, BT16 1JA
Red Brick Semi Detached Property
No Onward Chain
Two Reception Rooms
Separate Kitchen with a Range of High & Low Level Units and aspect over Rear Garden
Three Bedrooms
Family Bathroom
Driveway Parking & Detached Garage
Oil Fired Central Heating
Front Forecourt Laid in Paving
Generous Rear Gardens Laid in Lawns, Mature Flowerbeds and Patio Areas
Suitable for a Range of Purchasers
Within Walking Distance of Dundonald Village, Ulster Hospital, and its Excellent Range of Local Amenities
Ultrafast Broadband Available
Located within this quiet corner of Dundonald this semi-detached home has been lovingly maintained over the years and will appeal to a range of purchasers from first time buyers to young professionals, downsizers and investors alike.
17 Mount Regan Avenue is ideally located with direct access to main arterial routes making it ideal for the commuter and also a stone’s throw from the Ulster Hospital and Dundonald Village. Internally to the ground floor there are two separate reception rooms and a galley style kitchen. The first floor comprises of three well-proportioned bedrooms, a family bathroom and access to the floored roofspace suitable for conversion subject to necessary consents.
Externally this property benefits from a generous rear garden laid in lawns, mature flowerbeds and patio areas, creating a wonderful space for outdoor entertaining or children at play, a detached garage, driveway parking and a front forecourt laid in paving.
Ground Floor
ENTRANCE
uPVC front door with etched and glazed light, double glazed side light, through to reception hall.
RECEPTION HALL:
With storage under stairs.
LOUNGE:
3.68m x 3.66m (12' 1" x 12' 0")
With outlook to front, central feature fire with tiled surround, hearth and mantel.
DINING ROOM:
3.68m x 3.66m (12' 1" x 12' 0")
With outlook to rear, central feature fire.
KITCHEN:
2.64m x 2.46m (8' 8" x 8' 1")
Range of high and low level units, space for cooker, space for under counter fridge, laminate work surface, lino floor, partially tiled walls, stainless steel sink and drainer with hot and cold taps, uPVC and double glazed access door to rear with double glazed side lights.
First Floor
LANDING:
With access to roofspace via Slingsby ladder.
BEDROOM (1):
3.66m x 3.25m (12' 0" x 10' 8")
Outlook to front, with range of built-in robes.
BEDROOM (2):
3.66m x 3.25m (12' 0" x 10' 8")
Outlook to rear.
BEDROOM (3):
2.64m x 2.46m (8' 8" x 8' 1")
Outlook to front, built-in robe.
FAMILY BATHROOM
Cream suite comprising of low flush WC, pedestal wash hand basin with hot and cold taps, panelled bath with mixer taps, telephone handle attachment, fully tiled walls, hotpress cupboard with shelving.
Outside
Front ample driveway parking with front garden laid in paving, rear garden partially laid in paving and partially laid in lawns, mature planting in flowerbeds surrounding, oil tank.
DETACHED GARAGE:
With up and over door, plumbed for utilities, oil fired boiler and uPVC soffits and fascia’s.
Directions
Travelling out of Dundonald village in the direction of Newtownards turn left onto the Ballyregan Road and take the second left hand turn onto Mount Regan Avenue and Number 17 is located on the right hand side.
![]() Permanent link to this lot (for sharing and bookmark)
Permanent link to this lot (for sharing and bookmark)
