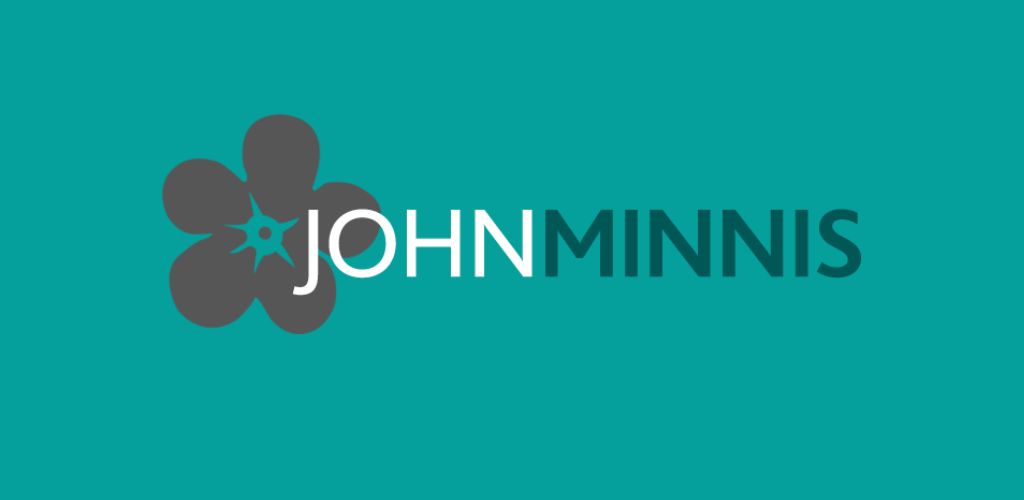Lot 14,
41 Moyra Drive, Saintfield, Ballynahinch, BT24 7AF
Immaculately Presented Semi-Detached Home with Double Storey Extension
Located in the Popualr Sough after Moyra Drive in Saintfield
Bright, Spacious and Versatile Accommodation Throughout
Four Well Proportioned Bedrooms, Master Benefitting Ensuite Shower Room
Modern Fitted Kitchen With Excellent range of High and Low Level Units and a Separate Island Open plan to Ample Dining Space and Family Living Room.
Additional Family Lounge With Multi Fuel Stove
Additional Room Used as Utility /Office / WC
uVPC Double Glazing Throughout
Oil Pressurised Central Heating System
Large Tarmac Driveway Providing Ample Off Street Car Parking and Itailian Stone paved walkway
Fully Enclosed Rear Garden Overlooking Fields with Three Tiered Areas including Italian Stone patios and Artifical Grass.
Additional Shed with Light and Power Providing Extra Storage
Garden House Suitable for Home Office / Gym or Kids Playroom.
Within Walking Distance to Saintfield Town Centre which Offers Excellent Convenience to a Varied Range of Amenities
Offers Ease of Access and Excellent Transport Links for Easy Commute
We Recommend Your Earliest Possible Inspection to Fully Appreciate this Beautiful Property
Broadband Speed - Ultrafast
This immaculately presented semi- detached home has a double storey extention and is located in the popular sought after Moyra Drive in Saintfield. The property is within walking distance to Saintfield town centre which offers excellent convenience to a varied range of local amenities, restaurants, the highly regarded Saintfield High School and also offers ease of access to Belfast, Lisburn and Carryduff. Saintfield also provides excellent transport links for easy commuting.
This property offers bright and spacious accommodation throughout with a versatile layout to suit the needs of a range of purchasers. Accommodation to the ground floor comprises of a modern fitted kitchen open plan to both ample dining space and family living room. Futhermore there is an additional lounge with multi fuel stove and a utility/office/ downstairs WC. To the first floor there are 4 well proportioned bedrooms, principal bedroom benefitting from an ensuite shower room and additional family bathroom.
Further benefits include uPVC double glazing throughout and oil pressurised central heating system.
Externally, the front of the property has a large tarmac driveway providing ample off street car parking and beautifully finished Italian stone paving. To the rear a fully enclosed garden with endless views over fields behind to be enjoyed from a three tiered garden with two separate patio areas finished with Italian stone and a artifical lawned area. There is also a shed providing additional storage and a separate garden house finished to an exceptional standard and suited for use as a home office, gym or separate kids play room.
This property is truly extraordinary and will appeal to the first-time buyer, young family and downsizing market alike. We recommend your earliest possible internal inspection to fully appreciate the level of finsih this property boasts.
Entrance
Glass door with uPVC and glass side panels
Ground Floor
RECEPTION HALL
4.2m x 1.83m (13' 9" x 6' 0")
Tiled Floor, half panelled feature walls, understair storage, electric box, horizontal column radiator
LIVING ROOM
4.2m x 3.17m (13' 9" x 10' 5")
Tiled Floor, Feature wood slat wall, cornice ceiling, bay window, outlook to front, tv point, open plan to kitchen / dining
FAMILY LOUNGE
5.1m x 3.34m (16' 9" x 10' 12")
Tiled floor, brick feature wall with multi-fuel stove, tiled hearth, TV point, outlook to front
KITCHEN/DINING
3.34m x 5.1m (10' 12" x 16' 9")
Tiled floor, range of high and low level units, island, space for fridge freezer, built in dishwasher, built in AEG double ovens, 4 ring induction hob, extractor fan, built in wine cooler, single bowl sink and drainer with chrome mixer tap, floor to ceiling windows with outlook to rear, access door to rear, ample dining area
UTILITY/OFFICE/WC
2.1m x 3.34m (6' 11" x 10' 12")
Tiled floor, low flush WC, range of high and low level units / drawers, space for washing machine / tumble dryer, black composite single bowl sink and drainer with black mixer tap, outlook to rear garden
First Floor
LANDING
Open staircase with runner carpet, panelled walls on landing, storage cupboard with shelving
ROOF SPACE
Partial floored, insulated, light, power
MASTER BEDROOM
5.58m x 3.34m (18' 4" x 10' 12")
Wooden floor, data rail, outlook to front, access to walk-in wardrobe with rails
ENSUITE SHOWER ROOM
1.96m x 1.7m (6' 5" x 5' 7")
Tiled floor, fully tiled walls, shower cubilcle with thermostat shower and feature tiling, vanity unit with sink and chrome mixer tap, low flush WC, extractor fan, outlook to rear
BEDROOM (2)
3.15m x 2.8m (10' 4" x 9' 2")
Wooden floor, outlook to front
BEDROOM (3)
3.34m x 2.83m (10' 12" x 9' 3")
Tiled floor, outlook to rear over looking fields behind
BEDROOM (4)
2.3m x 2.17m (7' 7" x 7' 1")
Carpet, built in bed, outlook to front
FAMILY BATHROOM
2.4m x 2.17m (7' 10" x 7' 1")
Tiled floor, partial tiled walls, bath with dual aspect showers including waterfall shower, chrome mixer tap, glass panel shower screen, vanity unit with sink, heated towel rail, extractor fan, outlook to rear
Outside
To the front enclosed gated large tarmac driveway with Italian stone paved walkway, bin storage cupboards, courtesy light. To the rear an enclosed three tiered garden with both patio areas finished with italian stone and artifical grass area perfect for outdoor entertaining, young children and pets alike, overlooks fields behind, Shed with light and power ideal for extra storage, outside water tap, oil tank, outside lighting.
GARDEN HOUSE
Window, carpet, light, power, ideal as office, gym, kids play room
Directions
Travelling on the Ballynahinch Road towards Ballynahinch, take a left in to Moyra Drive. Number 41 is located on the right hand side.
![]() Permanent link to this lot (for sharing and bookmark)
Permanent link to this lot (for sharing and bookmark)
