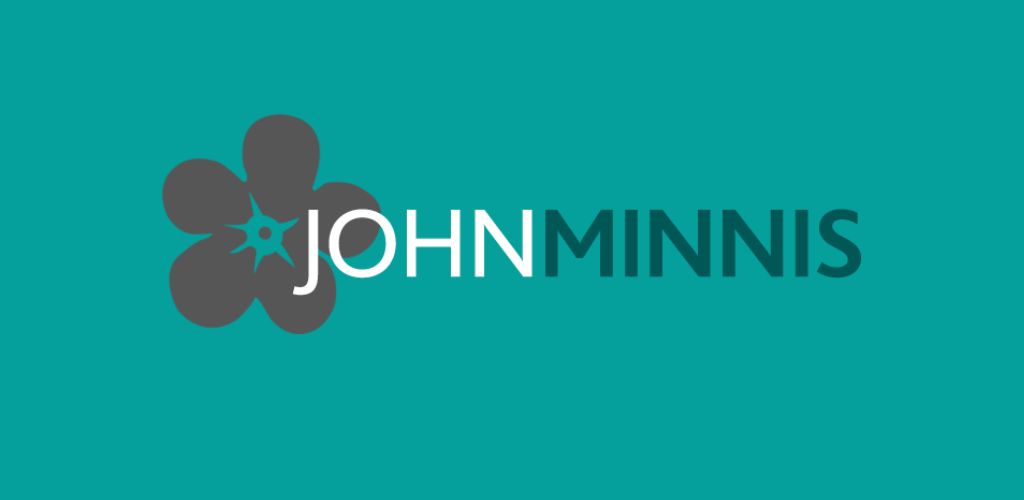Lotto 11,
3 Ardenlee Crescent, Belfast, BT6 8QN
Superb Ground Floor Apartment Located off the Ravenhill Road in South Belfast
Close Proximity to Rosetta Road and Ormeau Road Providing Ease of Access to a Range of Local Amenities
Spacious, Bright and Modern Accommodation Throughout
Two Well Appointed Bedrooms, Main Bedroom with Walk in Wardrobe
Modern Fully Fitted Kitchen with Integrated Appliances
Open Plan to Living and Dining Room with Mature Private Outlook
Newly Fitted Main Bathroom Suite
All Fixtures, Fittings, Carpets and Furniture Included in Sale - All Pristine Condition
Economy 7 Heating
Management Fee Approx - £507 per annum
UPVC Double Glazing Throughout
Private Allocated Car Parking Space and Visitors Parking Accessed
In Close Proximity To Many Recreational Facilities and Retail Outlets
Excellent Location with Easy Access to East Belfast, South Belfast and Belfast City Centre
Excellent Investment, Downsize or First Time Buy
Early Viewing Highly Recommended
Broadband Speed - Ultrafast
We are delighted to bring to the market this recently renovated two-bedroom ground floor apartment located in the ever popular Ravenhill Area of South Belfast. The location offers ease of access for the city commuter and is within close proximity to the vibrant village of Ormeau and within striking distance of a range of local amenities including many popular restaurants and boutiques. The property lies within the catchment area to a range of the Country’s most prestigious schools.
In short the property comprises of: reception hall, open plan living dining area, bespoke fitted kitchen with casual dining space, two well-proportioned bedrooms, main bedroom with walk in dressing room and a family bathroom with modern fitted white suite. The property further benefits from private allocated parking, economy 7 heating and UPVC double glazing throughout.
With generously proportioned rooms, bright accommodation throughout, close proximity to Belfast City Centre and main arterial transport links, this property ticks a lot of boxes for the prospective buyer. Early internal inspection is highly recommended to appreciate all this property has to offer.
Ground Floor
RECEPTION HALL LEADING TO LIVING/DINING SPACE
4.19m x 3.56m (13' 9" x 11' 8")
at widest points
Outlook to front, ample space for casual dining area.
KITCHEN
Bespoke newly fitted kitchen with range of high and low level units, laminate effect worktops, stainless steel single drainer sink with chrome taps, washing machine, built-in fridge freezer, four ring touch screen ceramic hob with built-in extractor fan and built-in oven and grill below, polished tiled floor, outlook to rear, part tiled walls.
HALLWAY
Built-in storage cupboard/hotpress with access to insulated lagged copper cylinder and water tank, additional built-in shelving.
FAMILY BATHROOM
White suite comprising low flush WC with push button, floating wash hand basin, chrome mixer tap and built-in vanity unit, corner shower unit with glass sliding door, Mira Décor electric shower with up and over telephone attachment, fully tiled walls, tiled floor, frosted glass picture window.
BEDROOM (1)
4.01m x 3.35m (13' 2" x 11' 0")
at widest points
Outlook to front, walk-in wardrobe/dressing room with additional built-in shelving and access to electric box/junction box.
BEDROOM (2)
3.84m x 3.1m (12' 7" x 10' 2")
at widest points
Outlook to rear.
Outside
Communal gardens and bin storage, allocated car parking space for one car and additional communal visitor parking.
Directions
Coming down the Ravenhill Road towards the Ormeau Embankment, turn right on to Ardenlee Green. 3 Ardenlee Crescent is located at the bottom of the street on the right hand side.
