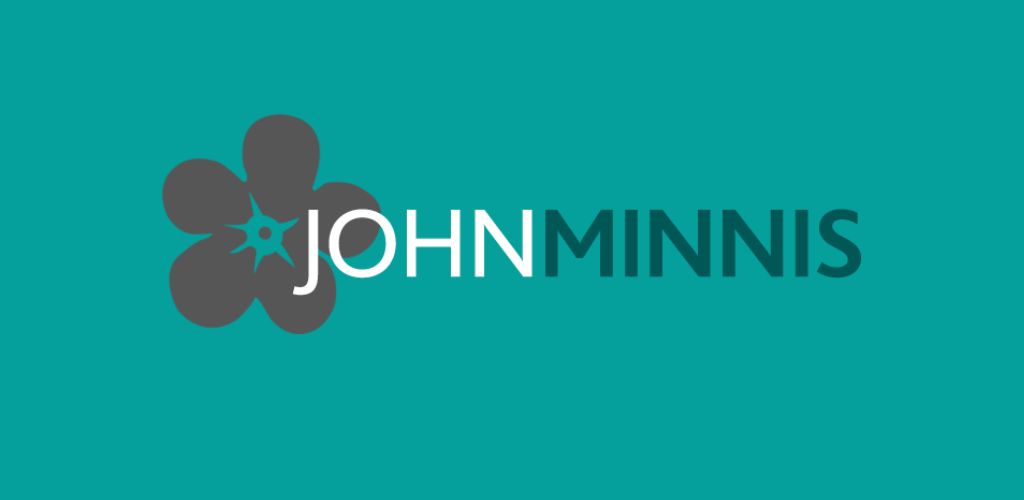Lot 8,
78 Belmont Road, Belfast, BT4 2AP
Attractive Mid Terrace Property in Convenient Location on the Belmont Road in East Belfast
Within Striking Distance to Ballyhackamore Village, Stormont Grounds and Ulster Hospital
Close Proximity to a Range of Excellent Schools
Offers Ease of Access to the City Commuter via the Glider
Three Well Proportioned Bedrooms
Downstairs Contemporary Shower Room
Bright and Spacious Lounge with Patio Doors to Rear Garden
Separate Living / Dining Room
Modern Fitted Kitchen with Ample Space for Casual Dining
Luxurious Family Bathroom with White Suite
uPVC Double Glazing Throughout
Gas Fired Central Heating
Easily Maintained Front Garden and Rear Garden Laid in Lawns, Ideal for Outdoor Entertaining and Children at Play
Multi-purpose Detached Outbuilding
Broadband Speed - Ultrafast
Early Viewing Highly Recommended
We are delighted to bring to the market this spacious three-bedroom mid-terrace property located in the heart of Belmont Village in East Belfast. This attractive property is situated in a popular and convenient location, within striking distance to a range of local amenities. Number 78 is ideally located close to the main arterial routes offering convenience to the city commuter and also lies within the catchment area to a number of leading primary and secondary schools.
Deceptive on first glance, internally the property offers spacious accommodation throughout. On the ground floor the property comprises of a contemporary shower room, front lounge with patio doors to the rear garden and an additional living/dining room leading to a modern fitted kitchen with ample space for casual dining. On the first floor there are three well-proportioned bedrooms and a luxurious family sized bathroom. Externally to the rear the property includes a lengthy garden laid in lawns with a decked area ideal for outdoor entertaining and a detached garden store.
This home is sure to create instant interest to the young professional, couple or family alike and, with a proven record for strong demand within this area, we recommend your earliest viewing.
Entrance
RECEPTION PORCH:
uPVC wooden door with glass inset into reception porch, solid oak floor, low voltage recessed spotlighting, inner uPVC wooden door with glass inset into spacious reception hall.
Ground Floor
SPACIOUS RECEPTION HALL:
Laminate wooden flooring, low voltage recessed spotlighting, built-in storage cupboard.
LIVING ROOM:
5.11m x 2.9m (16' 9" x 9' 6")
Dual aspect windows, low voltage recessed spotlighting, herringbone wooden floor, uPVC double glazed French doors to rear decked area and garden.
DOWNSTAIRS SHOWER ROOM:
White suite comprising low flush WC, pedestal wash hand basin with chrome taps, fully tiled shower cubicle, chrome thermostatic control valve and chrome telephone hand unit, ceramic tiled floor, fully tiled walls, extractor fan, frosted glass window, low voltage recessed spotlighting, tongue and groove ceiling, chrome heated towel rail.
FAMILY / DINING ROOM:
4.6m x 3.05m (15' 1" x 10' 0")
Wooden laminate flooring, low voltage recessed spotlighting, glazed French wooden doors into kitchen, built-in storage cupboard, access to Worcester gas boiler, additional built-in under stairs storage.
KITCHEN / DINER:
4.17m x 3.99m (13' 8" x 13' 1")
Kitchen with excellent range of high- and low-level kitchen units with solid oak wooden worktop, ceramic sink with chrome mixer tap, built-in high-level oven and grill, induction hob, stainless steel extractor hood above, integrated fridge freezer, integrated dishwasher, plumbed for washing machine, laminate wooden floor, modern vertical radiator, low voltage recessed spotlighting.
STAIRS TO FIRST FLOOR LANDING:
Picture window, low voltage recessed spotlighting, air vent circulation system, access hatch to roof space.
First Floor
BEDROOM (1):
4.8m x 2.51m (15' 9" x 8' 3")
Measurements at widest points.
Outlook to front, low voltage recessed spotlighting, laminate wooden floor, cornice ceiling.
BEDROOM (2):
3.28m x 2.57m (10' 9" x 8' 5")
Outlook to front, laminate wooden floor, low voltage recessed spotlighting, cornice ceiling, air vent.
BEDROOM (3):
2.9m x 2.49m (9' 6" x 8' 2")
Outlook to rear, laminate wooden flooring, low voltage recessed spotlighting, cornice ceiling.
FAMILY BATHROOM:
White suite comprising low flush WC with push button, vanity unit, floating wash hand basin with chrome mixer taps, free standing bath with chrome mixer taps, ceramic tiled floor, fully tiled walls, low voltage recessed spotlighting, tongue and groove ceiling, extractor fan, frosted glass window, chrome heated towel rail.
Roofspace
ROOFSPACE:
Outside
GARAGE / GARDEN STORE:
6.45m x 3.35m (21' 2" x 11' 0")
Hardwood access door, plumbed for washing machine, light and power.
REAR GARDEN:
Decked area ideal for outdoor entertaining, part laid in lawns, rear access gate to alleyway for bins.
Directions
Travelling along the Belmont Road in the direction of Belmont Village, No 78 is located on the right hand side in the lay by.
![]() Permanent link to this lot (for sharing and bookmark)
Permanent link to this lot (for sharing and bookmark)
