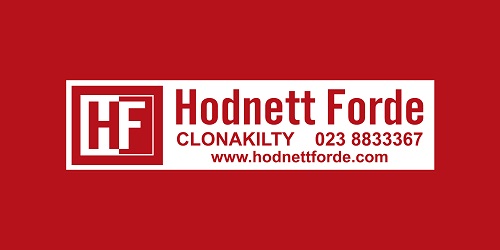Lot 5545906,
Kealanine, Dromore, Bantry, Co. Cork, P75P268
Sale Type: For Sale by Private Treaty
Overall Floor Area: 186 m² 3 Bedroom Detached House in excellent condition extending to 186.19 sq. m (2,004 sq. ft).
Conveniently located and set privately on two thirds of an acre ‘Innisbella’ could be your own Oasis in West Cork. It is an idyllic home which is situated on private grounds with wonderful views over the rolling landscape.
The property itself is two storey residence with the main living room on the first floor to capitalise on the wonderful triple aspect light, the westerly sunsets in the evening and for sight and admiration of your garden.
The house itself was completely transformed, extended and refurbished in 2002. The accommodation comprises on the ground floor of Entrance Hall, Kitchen/Diner, Lounge, two Double Bedrooms with Ensuites, Utility Room, and a further Bedroom/Office. On the first floor there is the aforementioned Living Room and a Master Bedroom with ensuite and walk-in-wardrobe.
The residence benefits with plenty of off street car parking to the front. To the rear and sides there is a large garden with Raised Decking, Patio Area, Garden Shed, Frame for Polytunnel and a wide variety of plants and trees.
The property is located conveniently on the Bantry Line. 8 mins to Drimoleague, 10 mins to Bantry Town Centre, 15 mins to Dunmanway, 1 Hour to Cork City. 5 mins to Castledonovan National School
Services – Private Drainage, Private Water With Insulated Pipes, Oil Fired Central Heating, Bottled Gas Connection for Cooker, Solar Panels for Hot Water and Stove
Eircode: P75 P268 (Property Specific Code)
Viewing – By Appointment Only
Accommodation:
Entrance Hall (1.41m x 5.4m) – Central Hall with exposed stonework and tiled floor. Access to Lounge, Kitchen/Dining and Raised Deck Area.
Kitchen/Dining (6.54m x 5.76m) – Bright open plan space ideal for modern living. It is triple aspect with glazed sliding doors to the raised deck area. The kitchen has modern integrated oven, gas connection for the cooker, stove, countertop with presses underneath and at eye level.
Bedroom 2 (4.25 x 3.25) – Large double bedroom with timber floors and shower room off
Bedroom 3 (4.25m x 2.71m) Large Double Bedroom with timber floor and ensuite
Lounge (3.61m x 5.18m) – Large Reception room, dual aspect
Utility Room (3.59m x 3.44m) additional storage area, plumbed for washing machine, wc and whb
Office (3.59m x 3.44m) – Western elevation of the house, timber flooring.
Living Room (6.54m x 5.77m) – Spectacular Triple Aspect Room on the first floor. High Ceiling, Open Fire, Timber Floors, overlooking the garden with wonderful views over.
Master Bedroom (5.27m x 4.63m) Bright Dual Aspect Double Bedroom overlooking the front and side of the house. Timber Flooring. Tiled Ensuite off with shower, whb and wc.
![]() Permanent link to this lot (for sharing and bookmark)
Permanent link to this lot (for sharing and bookmark)
