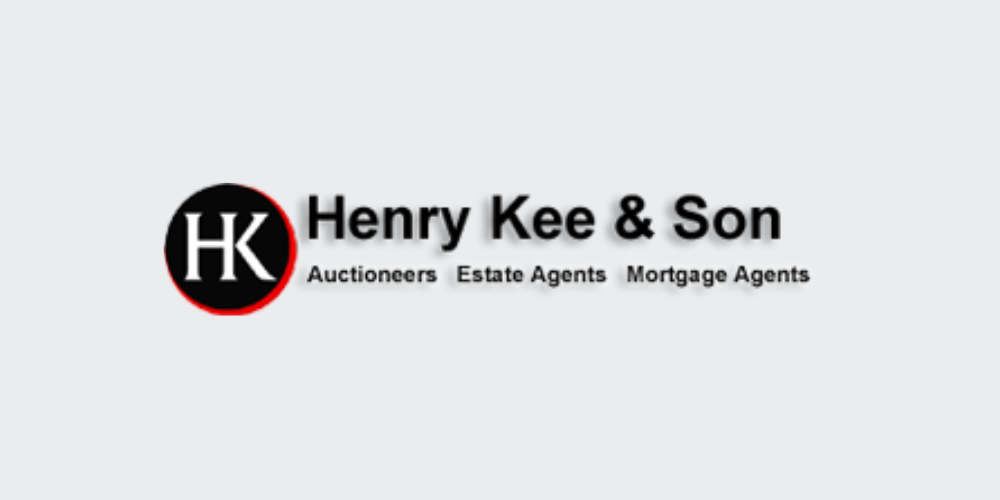Lot 5578240,
Ballinamore, Cloghan, Cloghan, Co. Donegal, F93FC03
Available From: Immediately We are pleased to offer for sale this prominent roadside property comprising of a five-bedroom dwelling-house plus three commercial properties. The dwelling-house building contains sitting room, kitchen, five bedrooms, a bathroom plus a ground-floor commercial unit from which a successful takeaway business operated for many years. A modern and spacious detached, two-storey building was constructed on the site in 2005. The ground floor of this building originally operated as a licenced public house while the first floor, which has a separate entrance, is a large, open-plan unit with potential for various commercial / residential opportunities. To the front is a large, tarmaced car park measuring approximately 10,000 square feet. Located midway between Ballybofey and Glenties on a road with a strong volume of passing traffic - especially in the summer months, this large property offers excellent redevelopment potential and is being marketed at a very attractive guide price. All enquiries welcome.
DWELLINGHOUSE BER: G *** TAKEAWAY BER: D2 *** BAR BER: D1
DWELLING HOUSE
:
Ground Floor:
Sitting Room:
6.2m x 3.6m
Open fire. Dual aspect windows. Floor tiled.
Kitchen:
3.6m x 3m
High and low level units. Floor tiled.
First Floor:
Bedroom One:
3.3m x 3m
Bedroom Two
3m x 2.7m
Bedroom Three:
2.8m x 2.8m
Bedroom Four:
5.4m x 2.5m
Bedroom Five:
2.7m x 2.5m
Bathroom:
1.8m x 1.8m
WC, WHB and bath - white. Floor tiled.
COMMERCIAL UNIT
TAKEAWAY:
Reception service area.
6.5m x 4.6m
Floor tiled. Suspended tile ceiling.
Kitchen Area:
4.6m x 3.5m
Stainless steel extractor system. Various cooking appliances. Floor tiled.
Food Stores:
3.5m x 3.2m
Floor tiled.
Staff restroom and WC.
SECOND BUILDING:
Ground Floor:
Porch:
1.6m x 0.2m
Lounge:
11.8m x 8.4m
Storage Room:
4.7m x 2.9m
Staff Room:
3.5m x 2.0m
Ladies
WC:
3m x 2.91m
Gents
WC:
3m x 2.9m
Disabled WC:
2.4m x 1.8m
First Floor:
Large Open Plan Space
15m x 9m (Including Staircase)
Suitable for a number of commercial or residential uses.
![]() Permanent link to this lot (for sharing and bookmark)
Permanent link to this lot (for sharing and bookmark)
