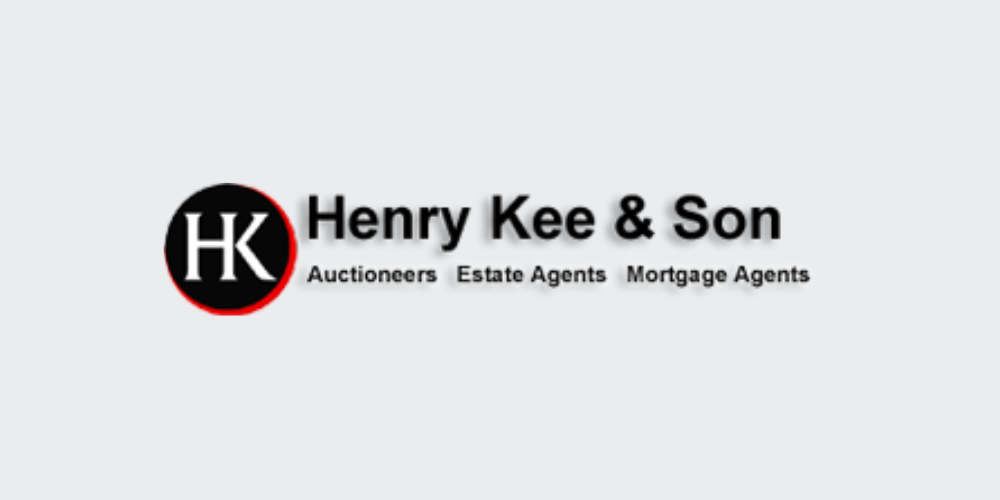Lot 3712317,
(2)
Narin Road, Glenties, Co. Donegal, F94F8R9
Sale Type: For Sale by Private Treaty
Overall Floor Area: 162 m² Occupying an elevated site is this attractive south-facing, large family home. Located just off Main Street, the property is very convenient to the comprehensive secondary school, athletics track and all town amenities. Narin/Portnoo Blue Flag beach & Golf Club are within 7 miles approx. The house measures approx. 1,750 square feet with accommodation comprising of sitting room, kitchen / dining / living room, utility, one bedroom plus a shower room all on the ground floor with four bedrooms and a family bathroom on the first floor. Finished to a high standard with the grounds fully landscaped, all a purchaser has to do with this property is relax and enjoy. Viewing strongly recommended.
Reception Hall - 3.25m x 2.2m
Tiled floor, Pine Tongue & Groove ceiling,
Double doors leading to Kitchen-Diner,
Door to Main Hall.
South facing.
Main Hall - 4.0m x 3.2m
Solid mahogany return stairs,
Tiled floor,
Plaster coving to ceiling.
Sitting Room - 6.0m x 3.7m
Dual aspect windows
1 south facing & 1 east facing,
Open fire with marble fireplace,
Solid Oak floor,
Plaster coving to ceiling,
1 centre ceiling light & 2 No. wall lights.
Kitchen-Diner - 6.0m x 3.7m
Ivory coloured eye level & low level fitted kitchen units on 3 walls,
Electric oven & gas hob - included in sale,
Extractor fan with stainless steel canopy,
Stainless steel sink,
Tiled floor, Walls tiled between units,
Window overlooking rear garden,
Archway opening into Family Den.
Family Den - 3.4m x 2.6m
Tiled floor - continued from Kitchen-Diner,
Pine tongue & groove ceiling,
South & west facing windows,
Double glass doors leading to Reception Hallway.
Utility - 4.7m x 1.5m
Low level fitted kitchen units & worktop area,
Stainless steel sink,
Plumbed for washing machine & tumble dryer,
Tiled floor,
2 windows,
PVC exterior door.
Shower Room - 2.0m x 1.8m
Opens off Utility,
WHB, WC & Electric shower,
Tiled floor,
Timber panelling to waist height on walls,
Walls tiled from panelling level to ceiling & behind shower,
1 window.
Ground Floor Bedroom - 3.0m x 2.6m
Fitted wall to wall wardrobes,
Window,
Carpeted.
Bedroom 2 - 4.5m x 3.2m
South facing window,
Carpeted,
Plaster coving to ceiling.
Bedroom 3 - 3.6m x 3.0m
South facing window,
Fitted wardrobe unit,
Carpeted.
Bedroom 4 - 3.7m x 2.9m
Window overlooking rear garden,
Carpeted.
Bedroom 5 - 3.6m x 3.0m
Fitted wardrobe with dressing table,
Window overlooking rear garden,
Laminated wooden floor.
Bathroom- 3.0m x 1.7m
Bath with overhead shower, WHB & WC,
Linoleum floor covering,
Walls tiled floor to ceiling
Contains hotpress.
Storage room/shed - 3.5m x 3.5m
Concrete floor,
Contains oil boiler,
1 window,
Pedestrian door.
![]() Permanent link to this lot (for sharing and bookmark)
Permanent link to this lot (for sharing and bookmark)
