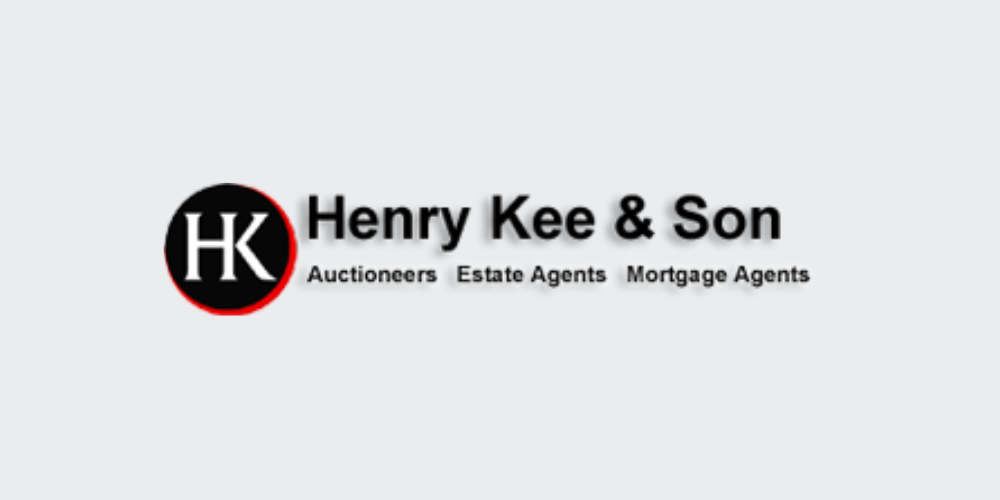Lot 4621737,
Treantaboy, Drumkeen, Co. Donegal, F93PFE4
Sale Type: For Sale by Private Treaty
Overall Floor Area: 116 m² Conveniently located in the centre of Donegal is this four bedroom bungalow on a spacious plot which contains 1.4 acres. Opening directly onto the N15 Regional Road, with a number of established businesses both beside and nearby, this property offers development potential (subject to planning permission). Letterkenny Town is approximately 7 kilometres away, with Ballybofey/Stranorlar approximately 10 kilometres away. Internal accommodation comprises sitting room, dining room, kitchen, four bedrooms, bathroom, shower room, plus a large integral garage. There are lawns, plus a large tarmacked area at the front and side. A detached shed, formerly used as a forge, with a large hardcore-surfaced area is located behind the bungalow. This property offers huge potential, possibly combining a modern family home with a business. All enquiries welcome.
Hallway 4.7m x 1.4m & 4.2m x 1.4m Floor tiled. Timber tongue & groove ceiling.
Sitting Room 4.4m x 3.7m Open fire with back boiler. Dual aspect windows. Timber floor. Timber tongue & groove ceiling.
Kitchen 3.6m x 3.6m High and low-level units. Stainless steel sink. Electric oven & hob. Floor tiled. Walls tiled. Ornamental old-style fireplace with cast iron cooking pots, etc. Hot press. Timber tongue & groove ceiling.
Dining Room 3.8m x 3.2m Doorway into kitchen. Doorway into sitting room. Tiled floor. Timber tongue & groove ceiling. Gable window.
Bedroom One 3.6m x 3.3m Laminate timber floor. Timber tongue & groove ceiling. Window to front.
Bedroom Two 3.3m x 3.0m Laminate timber floor. Timber tongue & groove ceiling. Window to front.
Bedroom Three 3.8m x 2.8m Laminate timber floor. Timber tongue & groove ceiling. Gable window.
Bedroom Four 3.0m x 2.8m Laminate timber floor. Timber tongue & groove ceiling.
Bathroom 2.5m x 1.8m Bath, WHB & WC. Floor & walls fully tiled. Timber tongue & groove ceiling.
Shower Room 1.9m x 1.9m WHB, WC & electric shower. Floor & walls fully tiled. Timber tongue & groove ceiling. Doorway to bedroom four. Doorway to rear hall.
Integral Garage 7.5m x 3.6m Vehicular door. Pedestrian outside door. Door into rear hall. Two windows. Contains oil burner.
Detached Shed 10m x 6m Concrete floor. Garage door. Pedestrian door. Three windows. Various lights and plugs fitted.
![]() Permanent link to this lot (for sharing and bookmark)
Permanent link to this lot (for sharing and bookmark)
