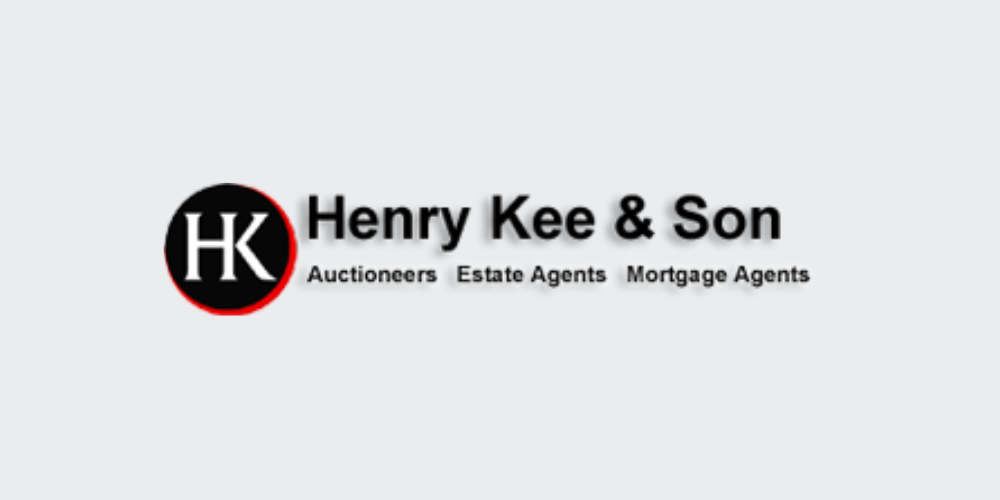Lot 5188924,
1 Port, Inver, Co. Donegal, F94R8E2
Sale Type: For Sale by Private Treaty
Overall Floor Area: 145 m² If it's always been your dream to live by the sea, this could be the home for you. This gem of a property has expansive views over Inver Bay and beyond that, the Atlantic Ocean stretching as far as the eye can see.
This fabulous end of terrace house is one of five built in a private cul-de-sac just only a short stroll from the shore and slipway.
This bright, airy house is laid out over three levels with basement garage/ boat storage, open plan sitting room/dining area with balcony designed to take full advantage of the view, kitchen, utility room and wc on the ground floor and three bedrooms (master en-suite) and bathroom on the first floor.
The world famous Wild Atlantic Way passes within a few hundred metres, with many local tourist attractions nearby, including Inver Beach, Killybegs Fishing Port, Sliabh Liag Sea Cliffs, Ardara Heritage Town etc.
Port Pier, where you may launch a small boat (which can be stored in the basement), is only a few steps away. With both stunning location and high standard interior, this is a unique property not to be missed.
Property Accommodation
Three Bedroom Seaside Home
Hallway - 4.8m x 2.4m
Porcelain tiled floor.
Solid oak stairs (steps, spindles and handrail)
Storage cupboard under stairs.
Double glass panel doors into sitting room.
Sitting Room - 7.9m x 5.6m
Solid oak floor.
Open fire with oak fireplace and cast iron insert.
Patio doors to balcony.
Second window with great water views.
Solid oak floor with porcelain tiled border.
Two centre ceiling lights.
Recessed lights around ceiling.
Kitchen - 4.0m x 2.6m
High and low level kitchen units (wood effect vinyl)
Tiled between units..
Polished granite worktop.
Integrated fridge/freezer.
Electric oven, hob and stainless steel extractor fan.
Dishwasher fitted.
Stainless steel sink.
Floor tiled.
Utility Room - 2.4m x 1.9m
Low level kitchen units.
Stainless steel sink.
Washing machine & tumble dryer (fitted and included).
Floor tiled.
Spotlights on ceiling
.
WC - Opens off utility room.
WC & WHB (white)
Floor and walls fully tiled.
Master Bedroom - 4.3m x 4.0m
Window overlooking water.
Floor carpeted.
Centre spotlight.
En-suite - 2.0m x 1.7m
WC, WHB and shower unit.
Floor and walls fully tiled.
Mirror with in-built light over WHB.
Stainless steel fitting - towel rail etc.
Bedroom Two -4.3m x 3.75m
Window overlooking water.
Floor carpeted.
Centre spotlights.
Bedroom Three -4.25m x 3.9m
Built in wardrobe. Floor carpeted.
Window overlooking rear.
Bathroom - 3.5m x 2.6m
WC, WHB, Jacuzzi bath and shower.
Floor and walls fully tiled.
Recessed lights.
Stainless steel fittings.
Basement - 7.4m x 5.3m
Garage door - remote controlled.
Circular window.
Oil tank.
![]() Permanent link to this lot (for sharing and bookmark)
Permanent link to this lot (for sharing and bookmark)
