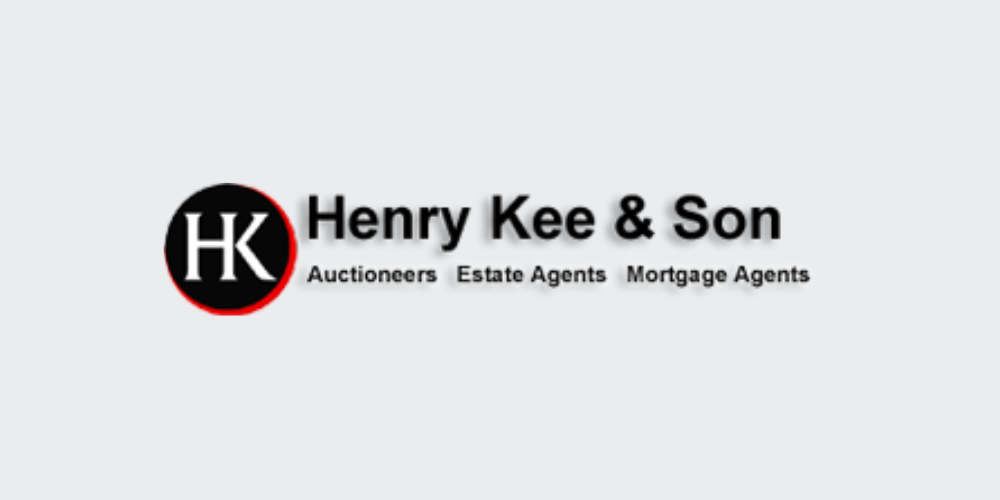Lot 5352591,
Magheracorran, Convoy, Co. Donegal, F93YX44
Sale Type: For Sale by Private Treaty
Overall Floor Area: 158 m² This 4 bedroom bungalow originally built in the 1970's and both extended and refurbished in the early 1990's is a spacious very well maintained family home. Situated in a very peaceful yet convenient rural location with nearest towns Convoy 4km, Ballybofey/Stranorlar 5km and Letterkenny 12km. Internal accommodation comprises 2 reception rooms, Kitchen, 4 Bedrooms (1 with ensuite), Office and Family Bathroom. Externally the property offers a large landscaped enclosed garden with mature hedging and shrubs - ideal for children. There is a detached garage, car port and a large paved area at the rear of the bungalow which is a real sun trap. Overall this pristine property offers the perfect balance between tranquility and access to amenities.
Hallway
4.0m x 2.0m (+5.0m x 1.2m)
Floor carpeted,
Pine ceiling,
Access hatch to attic. (curtains and ceiling lights excluded).
Trap door with underfloor access.
Main Sitting Room
6.0m x 3.5m
Open fire with tiled fireplace,
2 No front facing windows,
Carpeted timber floor,
4 No wall lights,
Coving to ceiling,
Curtains & blinds included.
Second Sitting Room
4.3m x 3.0m
Patio door opening onto tiled patio area,
Carpeted,
Build-in cupboard/hotpress,
Pine tongue and groove ceiling.
Kitchen
4.0m x 3.0m
Solid oak high & low level kitchen units,
Integrated fridge-freezer,
Electric cooker & extractor fan, dishwasher and Washing machine - all included
Double bowl sink,
Linoleum floor covering,
Gable window.
Bedroom 1
6.5m x 6.0m*
Dual aspect windows,
6 door built-in wardrobe unit,
Carpeted,
Wheelchair accessible door to outside,
Ensuite:
White WHB, Bidet & WC,
Wet room shower unit with electric shower,
Floor fully tiled with non-slip tiles,
Walls partially tiled.
Potential for use as a self contained flat.
* Measurement includes ensuite
Bedroom 2
4.0m x 3.6m
Front facing window,
Built-in wardrobe,
Built-in vanity unity with WHB,
Carpeted,
Painted timber ceiling,
4 No wall lights.
Bedroom 3
3.7m x 3.6m
Gable window,
Built-in wardrobe,
Built-in vanity unit with WHB,
Carpeted,
Painted timber ceiling,
4 No wall lights.
Bedroom 4/(Dining Room)
3.7m x 3.4m
Window overlooking front garden,
Carpeted,
2 No. wall lights.
Office
3.0m x 2.0m
Built-in wardrobe,
Open shelved walls,
Carpeted,
Velux window.
Bathroom
2.6m x 1.8m
White WHB, WC & Bath,
Linoleum floor covering,
Walls partially tiled.
Garage
6.0m x 4.0m
Externally pebble dashed walls to match house,
Vehicular access door,
Pedestrian door,
1 Window.
Car-Port
9.0m x 4.0m
Concrete floor,
Steel frame,
Corrugated iron roof.
Ideal for drying clothes.
Features
Presented in pristine condition.
Site measures approx. 0.55 Acres.
House measures approx. 1700 sq ft.
Tarmaced and paved areas creating ample parking space.
Large master bedroom with ensuite suitable for wheelchair users and with potential for use as a self contained flat.
PVC framed double glazed windows throughout.
Tiled roof throughout - 50% re-lathed & re-felted in 2022.
Oil fired central heating.
Modern Alarm system.
![]() Permanent link to this lot (for sharing and bookmark)
Permanent link to this lot (for sharing and bookmark)
