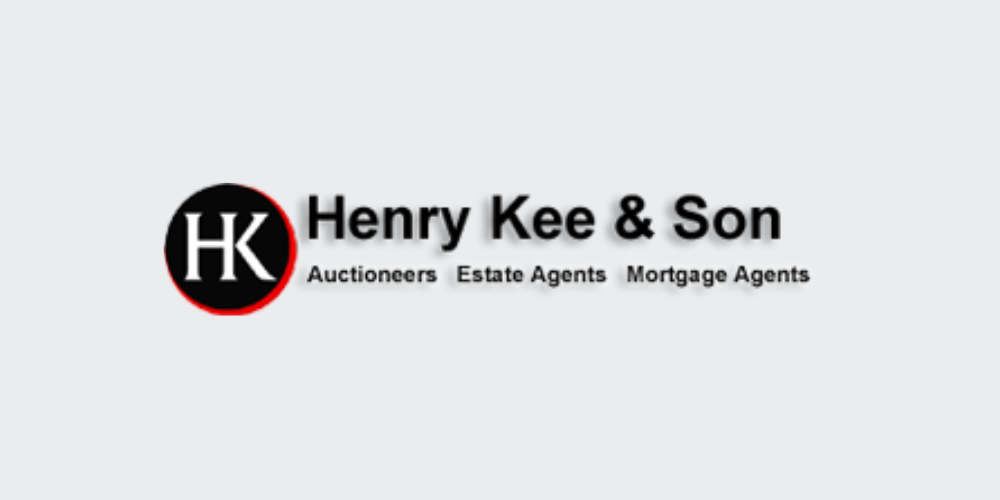Lot 5360819,
(2)
The Diamond, Lifford, Co. Donegal, F93WCN9
Sale Type: For Sale by Private Treaty We are pleased to bring to the market this very well presented and maintained end of terrace house located in The Diamond, Lifford. The house is within easy reach of all amenities including Shops, Post Office, Primary Care Centre, Bars and restaurants; the local athletic Grounds and GAA pitch are just a short walk and the cinema is less than 200 metres, Strabane is less than 1.5km while Letterkenny is approx. 23km. Accommodation comprises of Entrance Hall, Sitting Room, Kitchen/Diner, Bathroom and WC on the ground floor while upstairs you will find 3 bedrooms. The house has recently undergone improvement works including the addition of internal insulation and having a new condensing oil boiler fitted. There is an attractive paved area to the front of the house enclosed by an eye-catching low stone wall with picket fence. The fence enclosed rear garden, which enjoys the sun in the morning, contains a well looked after lawn with flower beds, some mature shrubs and a timber garden shed. Early viewing is recommended as this house is sure to sell quickly. Enquiries welcome, viewing by appointment only.
Entrance Hall
2.95m x 1.75m
Carpeted,
Carpeted stairs with pine handrail and spindles,
Doors opening to Sitting Room and Kitchen/Diner.
Sitting Room
3.97m x 3.5m*
Laminate timber floor,
Large box window to front,
Open fire with marble fireplace and hearth,
TV point,
Radiator,
Glass panel door leading to Kitchen/Diner,
* measured to widest point.
Kitchen/Diner
5.38m x 3.41m
Kitchen Area has tiled floor,
Cream High & low level kitchen units with timber effect counter-top,
Tiled splash-back,
Breakfast bar with under-counter side by side fridge and freezer,
Single Drainer Stainless Steel sink with window behind,
Plumbed for washing machine,
Electric oven & hob,
Dining Area has laminate timber floor,
Fireplace with solid fuel stove,
Hot-press on one side of chimney brace and display unit on other side,
Radiator,
Large window over looking rear garden,
Bathroom
2.49m x 1.73m
Tiled floor,
WHB, WC & Bath
Window,
Radiator,
Shelving.
WC
1.53m x 0.8m
Tiled floor,
WHB & WC,
Window.
Rear Lobby
1.0m x 1.17m
Back Door.
Landing
Carpeted,
Window,
Access to attic.
Bedroom 1
4.39m x 2.79m
Laminate timber floor,
Wall to wall wardrobe with vanity unit.
2 No windows to front
Radiator.
Bedroom 2
3.46m x 2.87m
Laminate timber floor,
Wall to wall wardrobe unit over bed,
Window to rear,
Radiator.
Bedroom 3
2.4m x 2.38m
Laminate timber floor,
Window to rear,
Radiator.
Rear Garden
Laid to lawn,
Opens to rear access road,
useful for bin collection and oil delivery,
Timber shed.
![]() Permanent link to this lot (for sharing and bookmark)
Permanent link to this lot (for sharing and bookmark)
