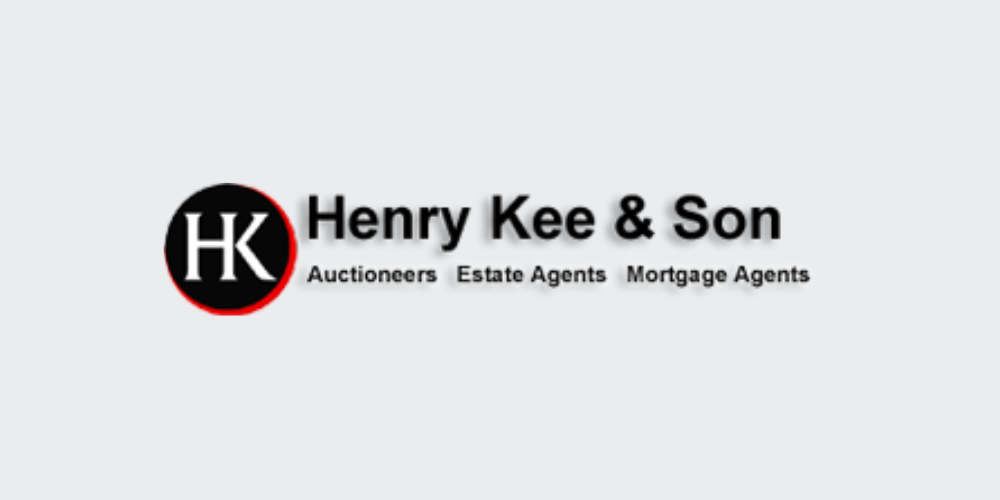Lot 5377591,
(2)
Townparks, Lifford, Co. Donegal, F93PA9P
Sale Type: For Sale by Private Treaty Henry Kee & Son are delighted to present to the market this detached spacious five bedroom bungalow. A large site measuring 0.8 acres of mature gardens surrounds the house, creating ample privacy. Prominently situated with the town centre roundabout within c. 300 metres, opening unto the N15 Lifford/Castlefinn main road, the property enjoys convenient access to all of Lifford's amenities, plus having Strabane Town just across the river. With a total floor area exceeding 2,000 square feet, accommodation comprises two reception rooms, sunroom, kitchen, utility, five bedrooms (two on first floor), two bathrooms, plus an integral garage offering further expansion potential. At the rear is a large tarmacked parking area. A number of mature trees on the perimeter of the grounds creates a large, private garden area. All combined, this is a great family home and offers additional development potential. Requiring a little refurbishment, this property is coming to the market at a very attractive guide price. Early viewing is therefore strongly recommended.
Entrance Hallway
4.2m x 4.0m
Timber front door.
Glazed inner door.
Window to front.
Maple timber floor.
Open design staircase to first floor.
Built-in storage wardrobe.
Front Sitting Room
5.0m x 4.2m
Open fireplace with stone chimney breast.
Built-in glass-fronted display unit.
Large front window.
Maple timber floor.
Ornate cornicing.
Centre ceiling rose with three stem light fitting.
Two matching wall lights.
Second Sitting Room
5.3m x 4.7m
Large dual aspect window overlooking rear gardens.
Marble fireplace (designed for stove with back boiler not fitted).
Maple timber floor.
Built-in display unit.
Ornate cornicing.
Two ceiling lights each with plaster ceiling roses.
Sunroom
3.0m x 2.7m
Fully glazed on east and south sides (-sun all day).
Pitched high ceiling with exposed timber beams.
Tiled floor.
Pine board finish on two walls.
Access from kitchen.
Kitchen
5.2m x 4.2m
High and low-level kitchen units.
Stainless steel sink; Dishwasher fitted; Electric oven and grill fitted; Fridge/freezer fitted;
Electric hob & extractor - all included.
Large storage unit containing hot water tank.
Floor tiled.
Walls tiled around kitchen units.
Timber ceiling with recessed lights.
One window.
Utility
3.2m x 2.2m
Low-level units.
Stainless steel sink.
Plumbed for washing machine and tumble dryer.
Contains oil burner.
Floor tiled.
Window.
Bedroom One
4.2m x 3.2m
Front window.
Built-in four-door wardrobe unit.
Pine board floor.
Bedroom Two
4.0m x 2.7m
Rear window overlooking garden area.
Built-in wardrobe (two-door).
Pine board floor.
Bedroom Three
3.0m x 2.5m
Rear window overlooking garden area.
Two built-in wardrobes.
Pine board floor.
Bathroom
2.7m x 1.8m
WHB, WC & Shower.
Floor tiled.
Walls fully tiled.
Chrome heated towel rail.
Window.
Bedroom Four
4.4m x 3.7m
Pine board floor.
Four-door built-in wardrobe.
Front window.
Bedroom Five
4.5m x 3.7m
Carpeted floor.
Built-in wardrobe & drawer unit.
Rear-facing window.
Shower Room
1.8m X 1.8m
WHB, WC & Shower.
Floor & walls fully tiled.
Window.
Electric bar heater fitted.
Integral Garage
6.0m x 3.0m
Vehicular doorway.
Pedestrian door.
Window on side.
![]() Permanent link to this lot (for sharing and bookmark)
Permanent link to this lot (for sharing and bookmark)
