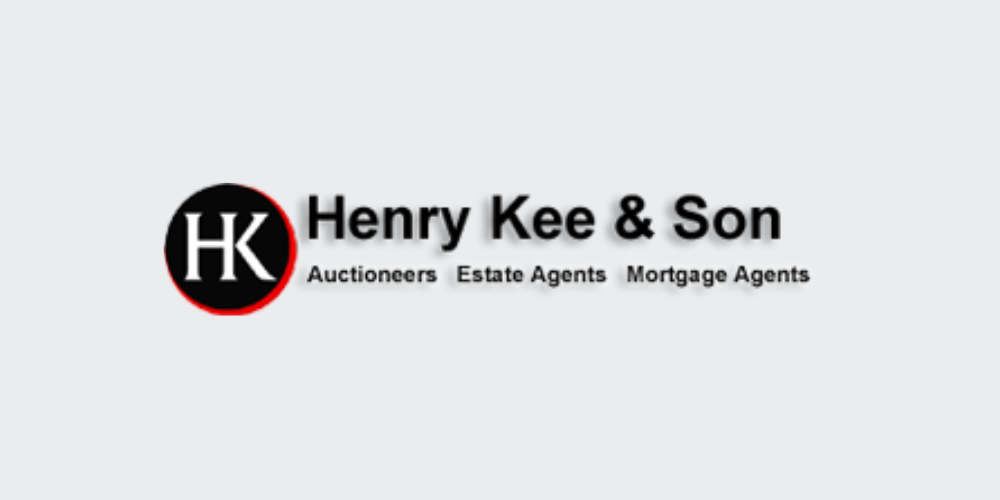Lot 5391619,
Narin, Portnoo, Co. Donegal, F94FW61
Sale Type: For Sale by Private Treaty
Overall Floor Area: 114 m² Located within the heart of Narin Village, with both a Blue Flag Beach and an 18-Hole Links Golf Course on your doorstep, is this beautifully renovated dwelling house, which is a property that must be viewed. Previously managed for a number of years as the local Cope Shop, the present owners have just completed a major renovation / extension project on the entire building. Today, this is a spacious, airy and modern building that is insulated to a high standard, oozing charm and an easy living appeal. Internal accommodation comprises a large open-plan sitting room/dining/kitchen featuring numerous windows, plus vaulted ceilings, two bedrooms, a shower room, a second WC, plus an additional room designed to suit either a third bedroom or a family lounge. Externally, there is a private paved courtyard, a gravel-surfaced car park, a storage shed, plus 0.5 acres of grounds. Early viewing of this 'as new' dwelling house is strongly recommended.
Entrance Hall:
3.0m x 1.9m
Treble-glazed single glass panel entrance door. Dual aspect windows. Open arch in sitting room/kitchen. Laminate timber floors. Designed to accommodate washing machine in fitted wardrobe unit.
Sitting Room/Dining Room/Kitchen:
9.2m x 5.4m
Dual aspect windows - two overlooking front and one overlooking side garden. Double south-facing glass door opening onto private paved patio area. Vaulted ceiling - ornate chandelier in centre and two wall lights in sitting area. Range of high and low-level kitchen units. Centre island unit, stainless steel sink, electric oven, electric hob, integrated dishwasher, American-style fridge/freezer - all included. Laminate timber floor with underfloor heating.
Family Den/Third Bedroom:
3.75m x 3.75m
Double doors off kitchen/living room. Dual aspect windows. Vaulted ceiling. Centre ceiling fitted chandelier. Laminate timber floor with underfloor heating. Numerous plugs/TV points.
Central Hall:
2.6m x 1.4m
Laminate timber floor. Recessed ceiling lights.
Bedroom One:
4.0m x 3.2m
Laminate timber floor. Window overlooking back garden. Numerous plugs/TV points. One radiator.
Bedroom Two 3.6m x 3.2m Dual aspect windows. Laminate timber floor. Numerous plugs/TV points. One radiator.
Shower Room:
2.0m x 2.0m
WHB, WC & shower (white). Floor tiled. Walls part tiled. Chrome heated towel radiator. Window with opaque glass. Mirror with incorporated electric light over WHB.
WC:
1.0m x 1.35m
WHB WC (white). Laminate timber floor. Chrome heated towel radiator. Mirror over WHB. Window with opaque glass.
Storage Shed:
5.5m x 7.4m
Concrete floor. 9ft ceiling height. Lights & plugs fitted. Outdoor showering area.
![]() Permanent link to this lot (for sharing and bookmark)
Permanent link to this lot (for sharing and bookmark)
