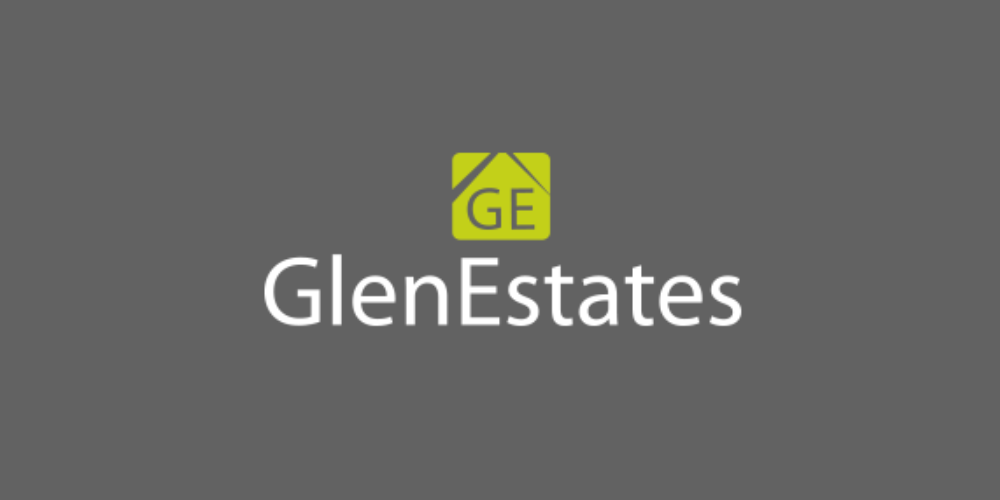Lot 5635439,
(1)
The Haw, Lifford, Co. Donegal, F93X9NX
Sale Type: For Sale by Private Treaty 4 Bedroom bungalow that has been used as a 2 bedroom house and 2 bedroom self contained apartment in recent years. This property is ideally located a few minutes from Lifford/Strabane and abounds the new Castlefin Greenway which makes walking or cycling possible.
Concrete steps leading to entrance vestibule, partially glazed timber door.
Entrance hallway: 14.3ft x 6ft. Carpet flooring.
Sitting room: 15ft x 12.2ft. Carpet flooring. Open fireplace with decorative tiled surround. Decorative tiled hearth. Double aspect enjoying beautiful views with the shining countryside.
Family room: 13ft x 12ft. Requires flooring. Open fireplace with a decorative tiled surround and decorative tiled hearth, including back boiler.
Kitchen: 10ft x 8ft. Vinyl flooring. Built in wall and base kitchen units. Stainless steel single sink and drainer unit. Solid timber door leading to rear.
Bedroom 1: 13.2ft x 8.7ft. Carpet flooring. Built in wardrobe.
Bedroom 2: 12.10ft x 8.10ft. Carpet flooring.
Family bathroom: 8.9ft x 7.5ft. Needed renovation.
Granny flat: Which could be incorporated into the house.
Sitting room: 14ft x 12.2ft. Carpet flooring. Solid fuel stove, set on a tiled hearth.
Kitchen/Dining room: 13.10ft x 13ft. Recently installed. Tiled flooring. Kitchen units with wall and base storage units. Stainless steel double sink with drainer units, mixer taps over. Tiled surround. Integrated 4-ring gas hob with extractor hood over. Integrated electric oven. Integrated fridge-freezer. Solid fuel Stanley range, also heats hot water.
Bedroom 1: 11.10ft x 11ft. Carpet flooring.
Bedroom 2: 15ft x 6.4ft. Carpet flooring.
Family bathroom: 3-piece suite. Tiled bath surround with carpet flooring.
Outside to side: Large graveled area providing ample parking. Concrete yard to the rear.
Detached garage: 24ft x 13.5ft. Incorporates 2 fuel storage sheds.
Large garden to the front. Large garden to the rear.
Property Reference :GLEN724
![]() Permanent link to this lot (for sharing and bookmark)
Permanent link to this lot (for sharing and bookmark)
