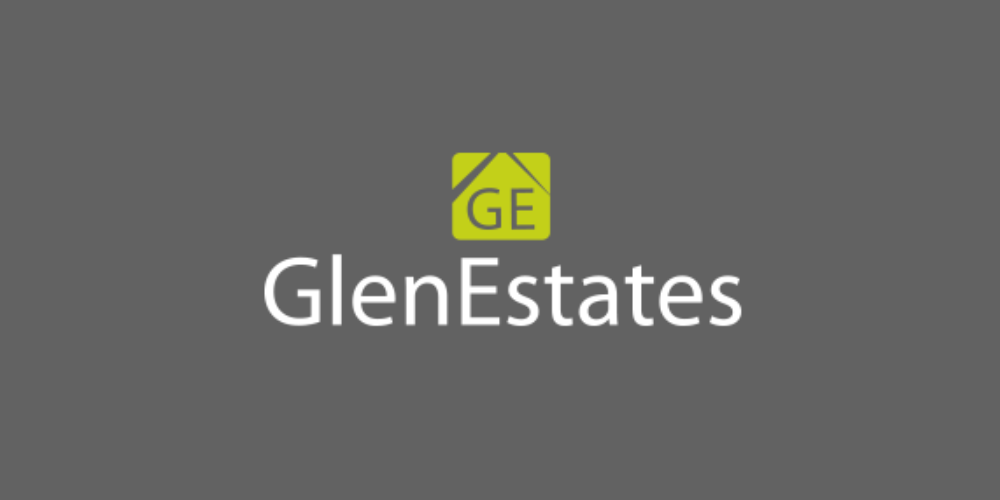(d3)
10 Castlebane, Lisnennan, Letterkenny, F92 D4CX
** Passed all current mica testing procedures **
5 bedroom detached home in arguably one of Letterkenny`s most sought after developments. The large modern extension (built in 2019) of this property providing a bright and spacious kitchen/dining/living area has transformed this home into a very spacious family home. This property is presented in excellent order by the current owners with many high quality fixtures & fittings throughout. An early appointment to view is recommended
Concrete step and ramp leading to a partially glazed hardwood front door.
Entrance vestibule with vinyl flooring with partially glazed oak door leading to entrance hallway.
Entrance hallway: 11.10ft x 11.7ft approx.. with timber flooring.
Sitting room: 15ft x 14.3ft with timber flooring, open fireplace with a decorative cast iron & marble surround and a granite hearth.
2nd sitting/formal dining room: 18.6ft x 9.9ft with timber flooring, fully glazed double doors leading to rear.
New extension which is a large Kitchen/dining/living area: 31ft x 16.4ft with tiled flooring, large triple glazed sliders leading to the side, integrated electric hob with extractor hood over, integrated double oven, free standing island with stainless steel double sink & drainer unit with mixer taps over, recessed lighting throughout, additional Velux windows to add additional natural light to this large open planned space.
Playroom/Study: 9.9ft x 9.3ft with timber flooring.
Ground floor bedroom 5: 12.3ft x 9.9ft with timber flooring.
Solid oak staircase with concrete stairs leading to first floor landing with concrete bison slaps on the first floor.
Bedroom 1: 15.7ft x 11.8ft with carpet flooring, double aspect.
Ensuite with tiled flooring, fully tiled walls, white 2 piece suite, shaver light over wash handbasin, separate shower cubicle, fully tiled with glass shower enclosure and triton T90 electric shower.
Bedroom 2: 11.10ft x 11.9ft with timber flooring.
Bedroom 3: 12.4ft x 9.9ft with timber flooring.
Bedroom 4: 9.9ft x 9.8ft which is currently used as a walk in wardrobe with built in shelving and handing space.
Main bathroom with tiled floor, fully tiled walls, white 3 piece suite, separate shower cubicle with a mains shower and a glass shower enclosure.
Outside: Tarmacadam driveway with private parking, stone wall and cast iron railing to the front along with electric gates, stone walls and detailing to the front garden with front garden lead to lawn. Rear of the property is fully enclosed and rear garden consisted of a raised decked area along with a stone slabbed patio area and a maintenance free artificial grass lead for the enclosed and a timber garden shed aswell.
![]() Permanent link to this lot (for sharing and bookmark)
Permanent link to this lot (for sharing and bookmark)
