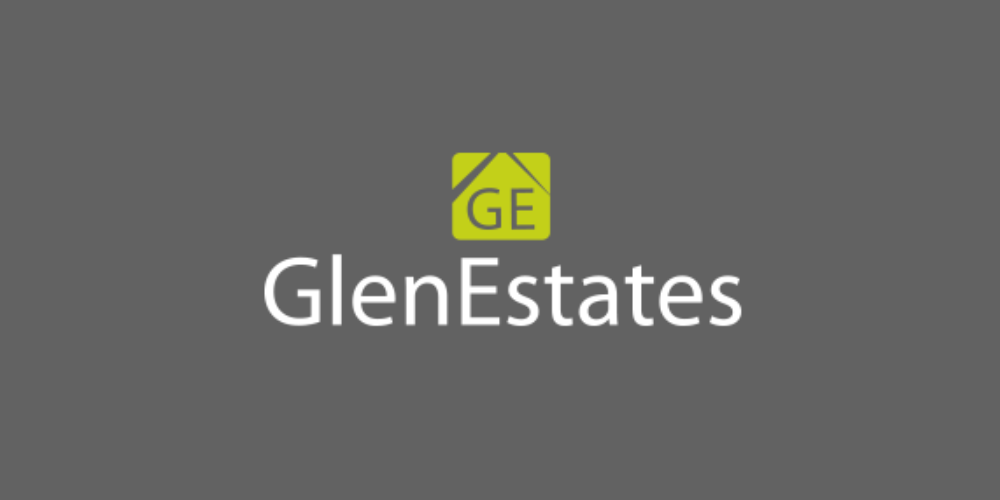Lot 5571278,
(1)
41 Ballyraine Park, Letterkenny, Co. Donegal, F92C1KX
Sale Type: For Sale by Private Treaty Built in 1974, 4 bedroom semi detached property plus garage in this mature, sought after and extremely convenient development. This property has undergone many improvements in recent years by the current owner. This property is presented in excellent condition and is ready to move in to, this property would make an ideal first time buy or family home
PVC double glazed windows put in approximately 20 years ago. The property was fully replumbed three years ago with all new piping throughout and hot water tank installed. Electrics were upgraded at that point aswell. New front door was put in approximately 6 years ago. Cyro installed at the property for highspeed broadband. Property is in walking distance of all the town amenities.
Concrete path leading to a partially glazed PVC front door.
Entrance Hallway: 17.3ft x 6.10ft, timber flooring, under stairs storage cupboard along with a hotpress which has had an upgraded modern hot water system
Livingroom: 14.6ft x 12.10ft, timber flooring, open fireplace with decorative cast iron and timber surround. Granite hearth.
Kitchen/Dining room: 28.9ft x 12.5ft with tiled flooring in the kitchen area, timber flooring in dining area. Extensive built in wall and kitchen units, stainless steel double sink & drainer unit with mixer taps over, tiled surround. Integrated four ring electric hob with extractor hood over. Integrated electric oven. Plumbed for dishwasher.
Utility toom: Plumbed for washing machine and wired for tumble dryer.
Ground floor W/C: Tiled floor, white two-piece suite, and plumbing for washing machine also.
Staircase leading to first floor with carpet flooring.
Bedroom 1: 12.10ft x 9.9ft with timber flooring, built in wardrobes.
Bedroom 2: 11.3ft x 9.9ft with timber flooring, built in wardrobes.
Bedroom 3: 11.5ft x 7.4ft with timber flooring.
Bedroom 4: 11.7ft x 8.2ft with timber flooring, built in wardrobes.
Shower room: Tiled floor, partially tiled walls, contemporary white two piece suite, heated towel rail, shaver light over wash hand basin, large double shower cubicle with mains power shower, fully tiled with glass sliding doors.
Outside: Concrete driveway with ample parking for two cars. Landscaped gravel front, mature hedge to the side boundary. Large rear garden which is lead to lawn with a laurel hedge to the boundaries.
Garage: 16.3ft x 10ft with roller door.
Property Reference :GLEN704
![]() Permanent link to this lot (for sharing and bookmark)
Permanent link to this lot (for sharing and bookmark)
