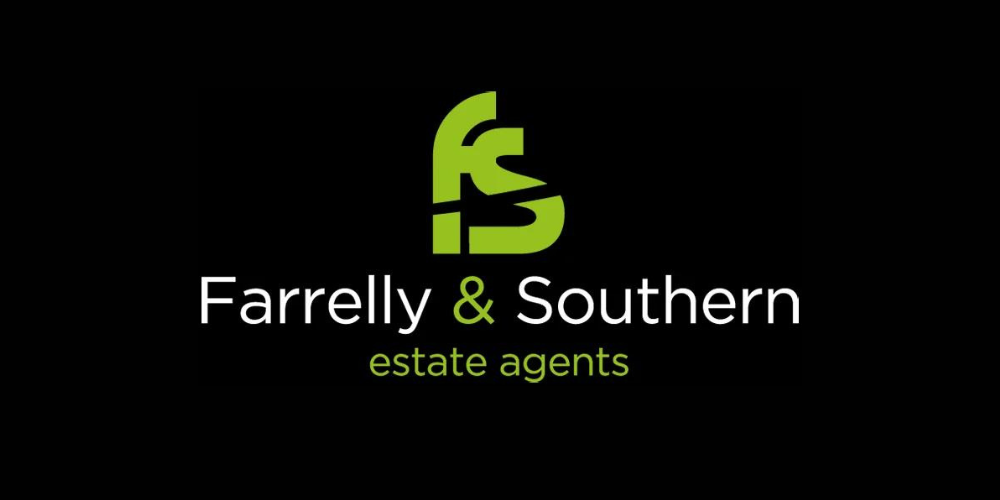4 Aylmer Crescent,Kilcock,Co. Kildare,W23 R243
Farrelly & Southern are delighted to bring this fabulous 4/5 bedroom double-fronted semi-detached home to the market. Situated in a fantastic position within the popular and much sought after estate of Alymer, Kilcock. The first thing you will notice is the generous size of this property, extending to circa 135 sqm/ 1453 sq ft and providing bright, spacious accommodation throughout.
The accommodation comprises: Entrance Hallway with guest w.c., good sized reception room/playroom/study/additional bedroom, kitchen with modern white gloss wall and base units, utility room with access to the side, dining area with access to the rear garden, spacious living room with feature fireplace with stove inset. To the first floor are 4 well-proportioned bedrooms, master ensuite and a main bathroom, landing with stira to the attic and hot press. This wonderful property has great potential. With the extra downstairs room that can have many uses, this well-laid out house is very versatile, providing an opportunity to make it what you want. It is perfect for modern family living.
Externally, there is plentiful parking to the low maintenance front driveway, and a large side access to a rear garden. The rear garden can be accessed from the kitchen and utility room and provides lawned and patio finishes. There is also a 36 sqm newly built block shed with lighting and sockets providing dry storage and the potential for many uses such as office/gym etc. The rear garden has a sunny aspect capturing the sun all day long, to enjoy those lovely summer evenings. The large garden also offers room for expansion subject to necessary planning permission.
This property is in a prime location, walking distance to Kilcock Train Station, the Royal Canal Greenway and Kilcock centre with its shops, restaurants, pubs, bars and schools. For families with school age children there are a number of options including at preschool level. The M4 is a short drive away, and there are frequent train services and regular bus services to Dublin and surrounding areas. Viewing is highly recommended - don't miss out!
FEATURES
Newly 6x6 block built shed - powered with electricity
External lights on shed
Shed plumbed and ready to be connected
Oil Fired Central Heating
Triple glazed windows and doors
Rewired house
Stove in living room
New cylinder in hotpress
Rear garden - new drainage
Recessed lights throughout downstairs
Not overlooked to the rear
Blackout blinds in bedrooms
Heating zoned
Stira to attic
External Sockets front and back of property
Sensor Lights - Front, Side and Rear
Outside Tap
Patio Area x2
CCTV
INCLUDED IN SALE
Oven
Hob
Extractor
American/Fridge Freezer
Dishwasher
Blinds
- Entrance Hall (5.70m x 2.00m 18.70ft x 6.56ft) Wooden Floor, Recessed Lights
- Downstairs WC (1.23m x 1.60m 4.04ft x 5.25ft) WC, WHB, tiled splashback
- Kitchen/Dining (8.10m x 2.70m 26.57ft x 8.86ft) White gloss wall/base units, wall radiator, wooden floor, recessed lights, sliding door with access to the rear garden
- Utility Room (1.30m x 2.10m 4.27ft x 6.89ft) Plumbed for washing machine and dryer, access to side, tiled floor
- Living Room (4.80m x 3.70m 15.75ft x 12.14ft) Feature fireplace with stove inset, recessed lights, TV point
- Playroom (2.50m x 4.00m 8.20ft x 13.12ft) Built in wardrobes, wooden floor, recessed lights
- Landing (2.00m x 3.00m 6.56ft x 9.84ft) Wooden floor, Stira to attic, partly floored attic
- Bedroom 1 (5.10m x 3.90m 16.73ft x 12.80ft) Wooden floor, built in wardrobes, TV point, recessed lights
- En-suite (1.80m x 2.60m 5.91ft x 8.53ft) Shower with rain head, WC, WHB with vanity unit, partly tiled
- Bedroom 2 (3.40m x 3.70m 11.15ft x 12.14ft) Wooden floor, built in wardrobes, ceiling light
- Bedroom 3 (3.50m x 3.40m 11.48ft x 11.15ft) Wooden floor, ceiling light
- Bedroom 4 (2.50m x 3.00m 8.20ft x 9.84ft) Wooden floor, built in wardrobes, ceiling light
- Bathroom (2.00m x 2.10m 6.56ft x 6.89ft) WC, Wash hand basin with vanity unit, bath, wall mirror/shelf, shaver light, ceiling light, fully tiles
![]() Permanent link to this lot (for sharing and bookmark)
Permanent link to this lot (for sharing and bookmark)
