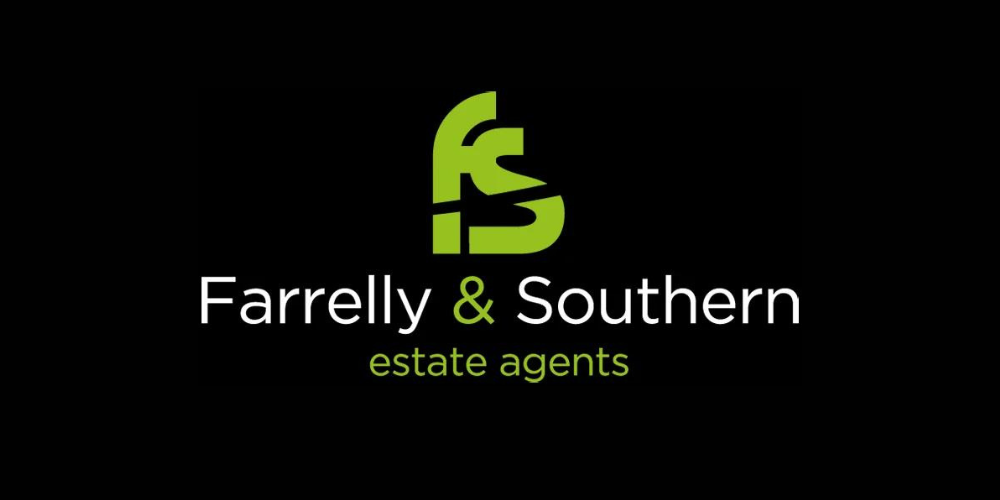15 Moyglare Rise,Mariavilla,Maynooth,Co. Kildare,Maynooth,W23 PNH0
Farrelly & Southern Estate Agents are delighted to present this beautiful A3 energy rated, 3 bedroom semi detached home to the market. This property spans 115 sqm/1238 sq ft and has been carefully maintained by the owner. This property was built to a high specification.
Accommodation consists; spacious bright hallway leading into the living room, guest WC, closet, beautifully designed kitchen with soft closed door and drawers with integrated appliances. Separate utility room with plentiful storage. Upstairs has three generous sized rooms with master ensuite with double shower enclosure. Fully fitted main bathroom with WC, WHB, bath and shower and heated towel rail.
Perfectly situated by the beautiful Lyreen River in the bustling college town of Maynooth, this popular estate is perfect for growing families. Mariavilla is perfectly located within walking distance of Maynooth town, which offers a fine selection of schools for all ages, including the University. Public transport links are walking distance with regular bus and train services which takes commuters straight into City Centre, while the N4 ensures that motorists can conveniently access theâ?¯M50.
Book to view today, don't miss out.
FEATURES:
A3 BER energy rating
115 sqm/ 1238 sq ft
Gas fired central heating
Stira to attic
Partly floored attic
Solar photovoltaic panels
A rated condensing boiler with zoned heating
Future proofing for electric car charging point
Parking for 3 cars on driveway
Quality paved driveway
External socket to front & rear
External light
External tap
Landscaped rear garden
Patio area
Not overlooked to the rear
Barna shed
- Entrance Hall (5.90m x 1.00m 19.36ft x 3.28ft) Wooden floor
- Living Room (4.00m x 4.00m 13.12ft x 13.12ft) Laminate wooden floor, TV point, ceiling light and blind.
- Kitchen/Dining Area (5.70m x 4.00m 18.70ft x 13.12ft) Grey kitchen wall and base units, ceiling light x 2, TV point, curtain pole and french doors leading to the rear garden
- Utility Room (2.10m x 1.40m 6.89ft x 4.59ft) Plumbed for washer, dryer and storage
- Guest WC (1.60m x 1.60m 5.25ft x 5.25ft) WC, WHB, stainless steel wall radiator and tiled flooring
- Cloakroom (1.40m x 0.60m 4.59ft x 1.97ft)
- Landing (4.70m x 2.00m 15.42ft x 6.56ft) Laminate wooden floor, stira to attic and ceiling light
- Hotpress (1.10m x 1.00m 3.61ft x 3.28ft)
- Bedroom 1 (3.80m x 3.50m 12.47ft x 11.48ft) Build in wardrobes, laminate wooden floor, TV point, ceiling light, curtain pole and blind
- En-suite (2.20m x 1.50m 7.22ft x 4.92ft) Double shower, WC, WHB, heated towel rail, wall mirror, ceiling light, extractor fan and partly tiled
- Bedroom 2 (4.00m x 2.70m 13.12ft x 8.86ft) Laminate wooden floor, ceiling light, curtain pole and blind
- Bedroom 3 (4.00m x 3.00m 13.12ft x 9.84ft) Laminate wooden floor, curtain pole and blind
- Bathroom (2.20m x 2.10m 7.22ft x 6.89ft) WC, WHB, shower, heated towel rail and fully tiled
![]() Permanent link to this lot (for sharing and bookmark)
Permanent link to this lot (for sharing and bookmark)
