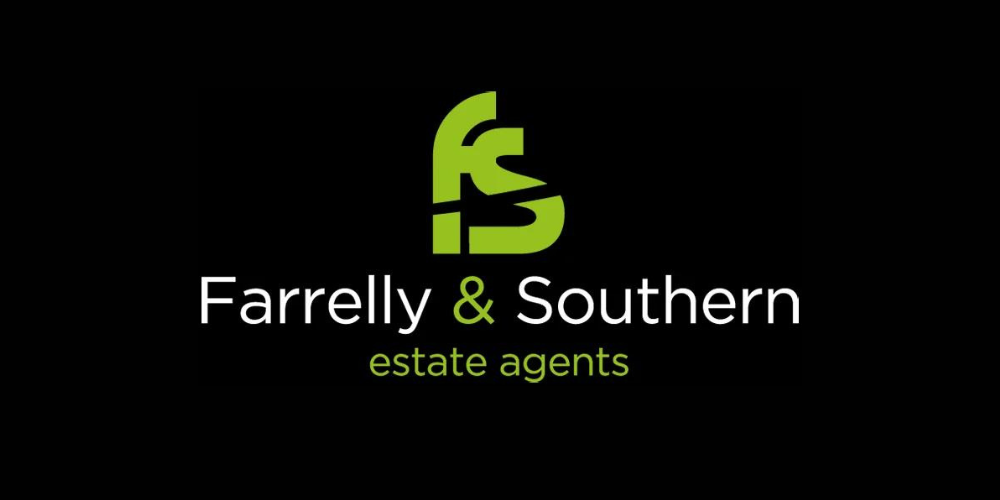16 Rochford Place,Kilcock,Co. Kildare,W23 YP89
Farrelly & Southern are delighted to bring this beautiful, homely 2 bedroom end terrace home to the market, located in a well-established centrally located estate in Kilcock. Presented in turn key condition, this desirable property provides bright and spacious accommodation throughout. This is one not to be missed!
To the ground floor, there is an entrance hallway with guest w.c., large bright living room offering privacy overlooking the rear garden and feature fireplace with gas inset . Fully fitted kitchen with bay window seating. overlooking the front of the property.
To the first floor, there are 2 generous sized double bedrooms with fitted wardrobes. Access to the main bathroom from the master bedroom. Stira access to the attic and partly floored.
The rear garden is lawned with a decked area â?? perfect for hot summer days and relaxed summer evenings. There is side access from the front and a shed.
The front garden provides parking on the driveway, whilst there is also on road parking available.
Situated in a quiet residential estate, this property is in a prime location, just a short walk from Kilcock Train Station, the Royal Canal Greenway and Kilcock centre with its shops, restaurants, pubs, bars and schools. For families with school age children there are a number of options including at preschool level â?? with the closest preschool being located in Kilcock GAA just across from the property. The M4 is a short drive away, and there are frequent train services and regular bus services to Dublin and surrounding areas. This wonderful home is ideal for families, for those downsizing, first time buyers, or as an investment. Viewing is highly recommended - don't miss out!
FEATURES:
c. 825 sq. ft/ c.76sqm
BER C3
Built c. 2003
Alarmed
Gas Fired Central Heating
Aqua Plus wooden floor throughout
Chrome switches and sockets throughout
Two double rooms
Stira to attic
Parking on driveway
Landscaped rear garden
Not overlooked to the rear
Decking area
Wooden shed
External light
External socket
External tap
- Entrance Hall (4.80m x 1.80m 15.75ft x 5.91ft) Aqua Plus wooden floor, radiator cover, alarm, understairs storage, ceiling light and blind.
- Guest WC (1.60m x 0.90m 5.25ft x 2.95ft) Aqua Plus wooden floor, WC, WHB, mirror unit, ceiling light
- Living Room (4.50m x 3.60m 14.76ft x 11.81ft) Aqua Plus wooden floor, feature fireplace with gas inset, TV point and access to the rear garden
- Kitchen (5.70m x 2.60m 18.70ft x 8.53ft) Cream wall and base units, integrated fridge/freezer, dishwasher, washing machine, gas hob, extractor fan, oven, tiled splashback, bay window, venetian blind and Aqua Plus wooden floor.
- Landing (2.20m x 2.10m 7.22ft x 6.89ft) Carpet flooring and Stira.
- Bedroom 1 (4.30m x 3.20m 14.11ft x 10.50ft) Built in wardrobe, ceiling light, TV point, blind x2 and Aqua Plus wooden floor.
- Bedroom 2 (4.00m x 3.00m 13.12ft x 9.84ft) Built in wardrobe, ceiling light, blind x2 and Aqua Plus wooden floor.
- Bathroom (2.40m x 2.20m 7.87ft x 7.22ft) WC, WHB, Bath, partly tiled, blind and Aqua Plus wooden floor.
![]() Permanent link to this lot (for sharing and bookmark)
Permanent link to this lot (for sharing and bookmark)
