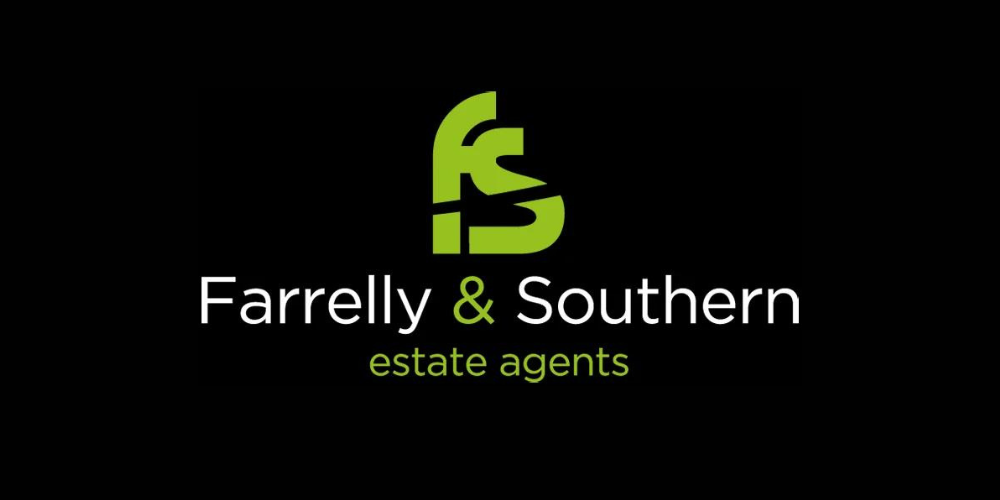34 Straffan Drive,Straffan Wood,Maynooth,Co. Kildare,Maynooth,W23 E2C0
Farrelly & Southern are delighted to introduce to the market No.34, an extended 2 Bed Mid Terrace property in a quiet position in the popular Straffan Wood estate.
Newly decorated throughout and in a prime location in Straffan Wood with ample parking, this property is a must see. This lovely home offers extended living accommodation to the ground floor, with large open plan kitchen and living room and a second reception room that can be used separately or to provide additional open plan space. This leads into a private sunny south-west facing garden, which isn't overlooked at the rear.
To the first floor are two bedrooms of a very generous size, one boasting an ensuite bathroom. There is also a family bathroom and hot press off the landing and access to the attic.
The property benefits from gas central heating, as well as a solid fuel burning stove - perfect for winter nights!
Located in a central location in Maynooth, Straffan Wood is close to the train station, bus services and motorway links; and within a short walk of the Maynooth town centre with its abundance of amenities. There are numerous schools catering for all levels of education in Maynooth, alongside leisure and shopping facilities. Maynooth is well known for its many food and drink establishments offering great choices. It is also short walk from the Canal and Carton House both offering beautiful walks.
Viewing of this property is very highly recommended.
Built circa 2005
Very good condition - Painted throughout - August 2023 and New Carpet circa 3 months ago
Extension providing additional living accommodation
Two generous sized bedrooms
South West Facing Private Garden
Unallocated parking outside the property
Modern decor and finishes throughout
Sought after estate within walking distance of Maynooth's Main Street and Transport links
Gas fired Central Heating, Solid fuel stove, mains water, mains sewerage
Alarmed
- Hallway (5.70m x 1.90m 18.70ft x 6.23ft)
- Kitchen (6.00m x 2.60m 19.69ft x 8.53ft)
- Living Room (3.90m x 3.60m 12.80ft x 11.81ft)
- Reception Room 2 (4.20m x 3.40m 13.78ft x 11.15ft)
- Landing (3.40m x 1.90m 11.15ft x 6.23ft)
- Master Bedroom (3.90m x 3.20m 12.80ft x 10.50ft)
- En-suite (1.90m x 1.60m 6.23ft x 5.25ft)
- Guest WC (1.90m x 0.90m 6.23ft x 2.95ft)
- Bedroom 2 (3.90m x 2.50m 12.80ft x 8.20ft)
- Bathroom (1.90m x 1.70m 6.23ft x 5.58ft)
- Hotpress (0.80m x 0.80m 2.62ft x 2.62ft)
![]() Permanent link to this lot (for sharing and bookmark)
Permanent link to this lot (for sharing and bookmark)
