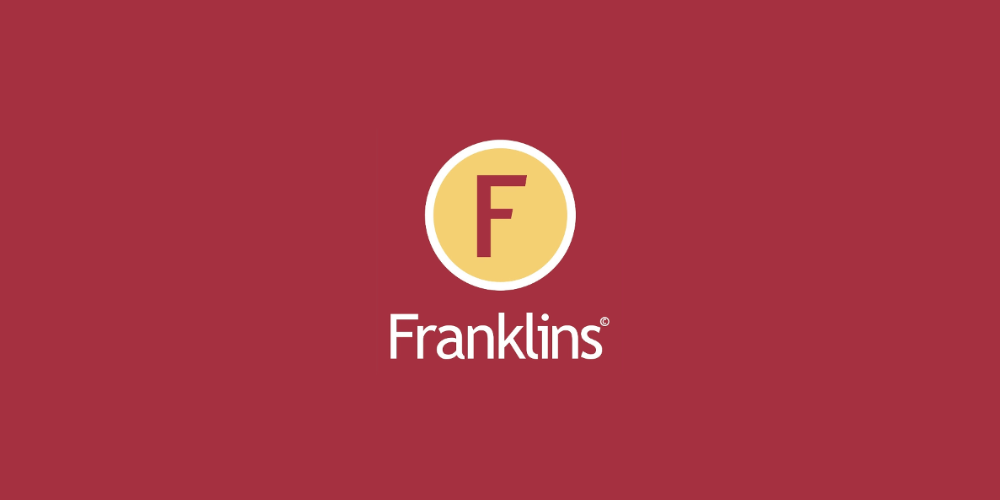Lot 5616788,
19 The Fort, Greencastle, Co. Donegal, F93EH67
Sale Type: For Sale by Private Treaty Frontline property ….
The Fort Greencastle constructed in 2004, is a stunning gated development of Luxury Apartments & Townhouses positioned on the banks of the River Foyle. No.19 is a stunning example of what this low maintenance stone fronted Townhouse has to offer with 3 bedrooms (2 en-suites) set over 3 floors. Featuring a spectacular double height ceiling in the Living room the property also boasts twin balconies each with spectacular uninterrupted views of Lough Foyle.
The accommodation is arranged as follows;
Hardwood part glazed front door to;
Entrance Vestibule; tiled floor, recess lighting, door to;
Entrance Hallway; 2.00m x 6.64m tiled floor, built in under stair recess, recess lighting, fully glazed door to Front Balcony
Bedroom 2; (front) 3.20m x 3.17m floor to ceiling glass with spectacular uninterrupted view of Lough Foyle, fully glazed door to balcony, carpet flooring, door to built in storage cupboard with fitted shelving & hanging rails
Bedroom 3; (rear) 3.20m x 3.05m carpet flooring, door to;
Ensuite; white 2 piece suite, fully tiled walls & tiled floor, extractor fan, recess lighting, fitted mirror, shaver light & socket, chrome fittings
Shower Room; 1.88m x 1.97m white 2 piece suite with separate fully tiled shower enclosure with electric Redring shower, fully tiled walls & tiled floor, recess lighting, fitted mirror, shaver light & socket, fitted storage under the wash hand basin
Stairs to;
Open Plan Kitchen/Living Room; 5.00m x 8.46m full height windows & doors to outside balcony with spectacular uninterrupted views of Lough Foyle (Kitchen) comprehensive range of red oak affect shaker style wall & base units, work surfaces with tiled surrounding walls, 4 ring gas hob with stainless steel extractor canopy over, stainless steel single drainer sink unit, integrated washing machine, dishwasher and fridge/freezer, tiled floor within kitchenette, laminated flooring to dining & living area, recess lighting, TV point, double fully glazed doors to outside balcony with glazed wind breakers
Further Staircase to;
Master Bedroom Suite; 4.99m x 4.62m carpet flooring, double doors to outside Juliet balcony, door to walk-in wardrobe with fitted shelving & hanging rails, further door to;
Ensuite; white 2 piece suite with separate fully tiled shower enclosure with manual shower, fully tiled walls & tiled floor, fitted mirror, shaver light & socket, built in storage
Accommodation
Note:
Please note we have not tested any apparatus, fixtures, fittings, or services. Interested parties must undertake their own investigation into the working order of these items. All measurements are approximate and photographs provided for guidance only. Property Reference :FRN25128
DIRECTIONS:
By putting the Eircode F93 EH67 into Google maps on your smart phone the app will direct interested parties to this property
![]() Permanent link to this lot (for sharing and bookmark)
Permanent link to this lot (for sharing and bookmark)
