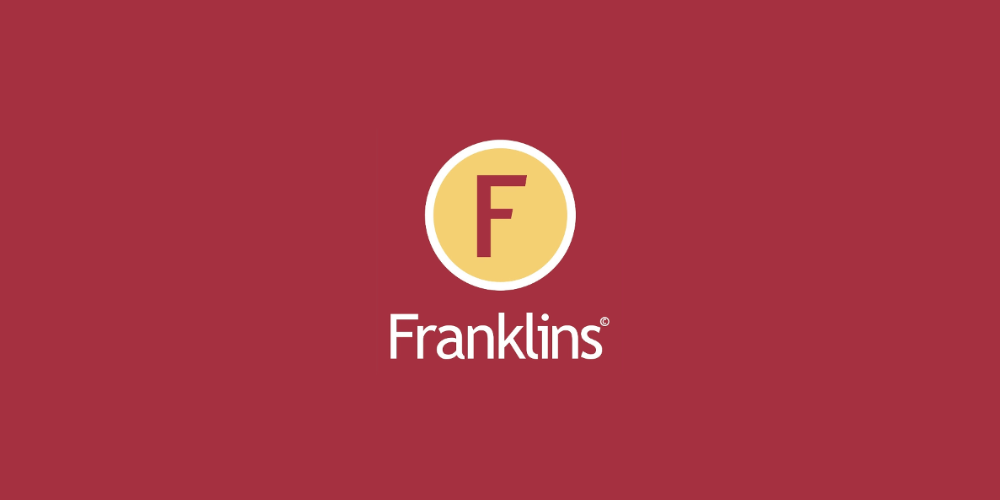Lot 5595669,
(1)
8 Ashgrove Manor, Killea, Co. Donegal, F93D9D5
Sale Type: For Sale by Private Treaty A perfect starter home ….
Constructed in 2000 this spacious 4 bed (1en-suite) semi detached property comes to the market offering 1468 ft.² of accommodation over two floors. Positioned at the front of the development the property is within easy walking distance to Killea Village and has an integral garage idea for conversion to an extra living room or office. Prospective purchasers will be interested to know that the property has been tested for deleterious materials and in the words of the engineer 'the blockwork is suitable for construction'
The accommodation is arranged as follows;
Part glazed white pvc front door with fully glazed side panels to;
Entrance Hallway; 1.87m x 4.34m tiled floor, built in under stair recess, door to;
Living Room; 3.60m x 4.85m black ornate fireplace with granite hearth, open fire, TV point, oak effect laminated floor
Kitchen / Dinette; 5.58m x 3.48m comprehensively equipped with solid pine wall & base units, work surfaces with tiled surrounding walls, stainless steel single drainer sink unit with separate waste bowl, 4 ring electric hob & oven with extractor hood over, integrated fridge / freezer & dishwasher, TV point, door to;
Utility Room; 2.92m x 2.62m tiled floor, work surfaces, plumbed for washing machine & wired for tumble dryer, half glazed white pvc door to outside, separate door to;
WC; white 2 piece suite, tiled floor, half tiled walls
Integral Garage; 2.92m x 4.75m pvc up & over roller door
Pine & carpet stairs to 1st floor
Landing; 5.07m x 2.96m loft access, door to hotpress
Bedroom 1; (rear) 0.00m x 0.00m laminated wooden floor, door to built-in wardrobe, door to;
Ensuite; 0.00m x 0.00m white 2 piece suite with separate fully tiled shower enclosure with electric Triton T90 Si shower, half tiled walls, vinyl flooring, mirror medicine cabinet
Bedroom 2; 3.58m x 3.58m double aspect, laminated wooden floor, TV point, loft access
Bedroom 3; 2.52m x 2.52m laminated wooden floor, TV point
Bedroom ?; 2.92m x 4.07m laminated wooden floor, door to built in cupboard, TV point
Luxury Family Bathroom; 0.00m x 0.00m white 2 piece suite plus separate fully tiled shower enclosure with electric Triton T90 SR shower, heated vertical radiator, vinyl flooring, illuminated mirror, fitted storage under wash hand basin with tiled splash back
Outside; (front) garden laid to lawn, tarmacadam driveway with parking for 1-2 vehicles (rear) large garden laid to lawn, picket fencing to side & rear boundaries, large deck area
Accommodation
Note:
Please note we have not tested any apparatus, fixtures, fittings, or services. Interested parties must undertake their own investigation into the working order of these items. All measurements are approximate and photographs provided for guidance only. Property Reference :FRN25839
DIRECTIONS:
By putting the Eircode F93 D9D5 into Google maps on your smart phone the app will direct interested parties to this property
![]() Permanent link to this lot (for sharing and bookmark)
Permanent link to this lot (for sharing and bookmark)
