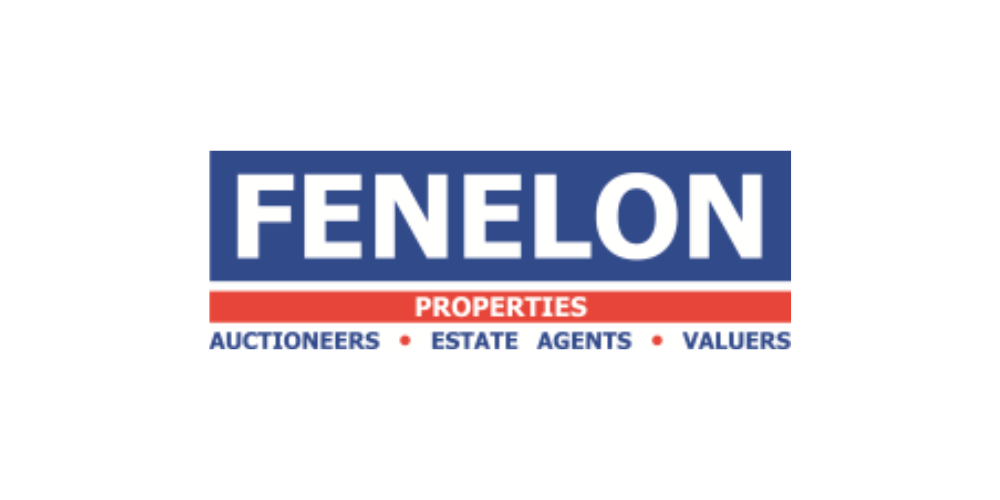Lot 5604389,
(1)
7 Inishkeen, Kilcoole, Co. Wicklow, A63XY86
Sale Type: For Sale by Private Treaty
Overall Floor Area: 247 m² Fenelon Properties proudly presents 7 Inishkeen, a very impressive, detached house boasting stunning views of the Irish Sea. This spacious and light-filled home is nestled in the well-established development of Inishkeen, offering a serene and elevated setting.
Situated in the commuter village of Kilcoole, 7 Inishkeen presents a rare opportunity to acquire a beautifully presented residence in a well-serviced community. Located within the exclusive cul-de-sac of Inishkeen comprising only 11 properties, residents also enjoy access to an expansive open green at the entrance, perfect for young families seeking space and tranquility.
Meticulously maintained by the current owners (since new), this property showcases a range of luxurious upgrades including a bespoke kitchen, fitted furniture, and top-quality flooring and finishes throughout.
The living space spans approximately 247 square meters (2,658 square feet) and includes an entrance hall, spacious living room, guest WC, home office/study, utility room, expansive kitchen/dining area, sunroom, four double bedrooms (three with ensuite facilities), and a generously proportioned attic space with versatile multi-use potential.
Located just off Lott Lane, only minutes from Kilcoole Village, 10 Inishkeen is approached by a cobble lock driveway which provides off street parking for up to seven cars. Inishkeen is in the highly sought after location of Kilcoole.
Kilcoole Village is rapidly progressing with a variety of shops, pubs, restaurants and sports clubs to suit everyone. A choice of schools at all levels is within strolling distance and the seafront is only a short walk from the property. Commuters are well served with bus routes, daily train service to city centre and Dart service at nearby Greystones. The N11/M11 is a short drive from Kilcoole linking with M50 and Dublin City Centre. Viewing is highly recommended!
Accommodation Details:
GROUND FLOOR:
Entrance Hallway: 4 x 2.2m + 6.52m x 1.79m
Large light filled entrance hallway providing a link to all living accommodation. Porcelain tiled floor, coving, understairs storage.
Living Room: 3.85m x 5.1m + 2.7m x 0.19m
Exceptionally large living room, located to the front of the property. Porcelain tiles, recess downlighters, with a feature marble fireplace with granite hearth.
Office: 3.42m 2.58m
Good size office space, located to the front of the property. Recessed lights. Tiled floor.
Downstairs wc 1.35m x 2.58m
Fully tiled, wc, whc and fitted storage press.
Kitchen/ lounge: 5.14m x 4.63m
Large open plan kitchen with newly fitted kitchen and island (2021) with ample floor and wall storage units. Fitted with a double sink, Neff integrated double oven , microwave, dishwasher, fridge/freezer, gas hob and extractor fan. Porcelain flooring throughout.
Utility Room 1.94m x 2.20m
Good size utility room with ample fitted storage units, plumbed for dryer and washing machine.
Sunroom:
Sunroom located to the rear of the property allowing ample natural light, double door leading to the private rear patio and garden.
FIRST FLOOR:
Master Bedroom + Ensuite: 5.37m x 3.64m + 0.8m x 2.7m
Large master suite with fitted wardrobes, laminate wood floor, with commanding views of the countryside and Irish Sea.
Master Ensuite: Tiled floor, halve tiled walls, wc, whb ,shower unit, fitted units.
Bedroom Two (Front) 3.36 x 4.34m
Spacious double bedroom with fitted wardrobes, laminate wood floor, with stunning views of the countryside and Irish Sea.
Main Bathroom 1.92m x 2.71m:
Bathroom fully tiled throughout fitted with a jacuzzi bathtub, whb and toilet. Vanity unit and fitted unit.
Bedroom Three - 3.70m x 2.96m:
Double bedroom fitted with sliding wardrobes, laid with laminate wood floor.
Bedroom Four - 3.03m x 4.01m:
Double bedroom fitted with sliding wardrobes, laid with laminate wood floor.
Ensuite 1.87m x 1.32m:
Ensuite bathroom with sink unit, and walk in shower, tiled throughout.
SECOND FLOOR:
Attic Room 5.96m x 5.94m:
Large room which can be utilised for a number of different uses, velux windows triple aspect. Ample storage throughout in the annexes.
OUTSIDE Studio/Workshop
Great space for an outdoor studio or workshop. Lean two shed. Great storage area for garden equipment or bikes.
![]() Permanent link to this lot (for sharing and bookmark)
Permanent link to this lot (for sharing and bookmark)
