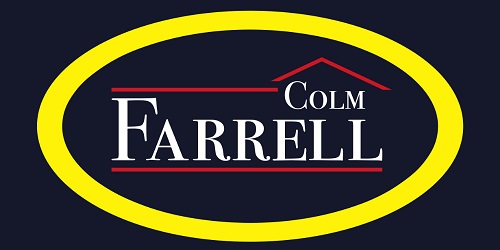Lot 5430924,
Ballylara, Ardrahan, Co. Galway
Sale Type: For Sale by Private Treaty Farrell Auctioneers, Valuers & Estate Agents Ltd bring to the market this fabulous detached four bedroom home set on a mature, private 0.50 acre site. Situated in a popular rural area just 30 minutes from Galway city and close to the village of Labane. The property which extends to approx. 1,883 sq. ft has been maintained and upgraded to a very high standard over the years. Accommodation includes entrance hallway, sitting room, kitchen/dining area, conservatory, utility, w.c, 4 bedrooms (2 en-suite), bathroom and office. Externally, the property is set on a landscaped site with a garden shed. This is a very good quality property situated in close proximity to a choice of schools and is easily reached from Galway and the Motorway network. Viewing is strictly by appointment only.
Accommodation
Entrance Hallway - 6.08m (19'11") x 2.06m (6'9")
This area has tiled flooring and solid pine staircase to the first floor
Sitting Room - 4.03m (13'3") x 4.08m (13'5")
This room has semi solid oak flooring, feature fireplace with wooden surround and mantle and granite hearth, solid fuel stove, double aspect windows, feature wall lighting over mantle
Bedroom 1 - 3.07m (10'1") x 4.08m (13'5")
This room is located on the ground floor and has carpet flooring and south west facing windows
En - Suite - 2m (6'7") x 2.01m (6'7")
This room is tiled floor to ceiling and contains w.c,w.h.b, corner shower unit with sliding doors and power shower
Kitchen Area - 3.07m (10'1") x 3.09m (10'2")
This area has tiled flooring, bespoke fitted solid oak kitchen and integrated electrical appliances
Dining Area - 3m (9'10") x 3.06m (10'0")
This area has sliding patio doors which lead to the rear garden and double French doors to the Conservatory
Conservatory - 3.05m (10'0") x 3.04m (10'0")
This area has semi solid oak flooring, valuted ceiling, t & g pine boards with two Velux windows, triple aspect windows and double French doors to the kitchen.
Utility - 2.03m (6'8") x 3.06m (10'0")
This area has tiled flooring, fitted kitchen units with stainless steel sink with mixer tank
W.C - 2.01m (6'7") x 1.04m (3'5")
This area is wheelchair accessible and contains w.c, and w.h.b and is tiled floor to 1/2 wall
Landing Area - 2.04m (6'8") x 4.01m (13'2")
This area has carpet flooring and access to the attic
Walk In Hot Press - 2m (6'7") x 0.09m (4")
Bedroom 2 - 4.05m (13'3") x 3m (9'10")
This room is located on the first floor and has carpet flooring, Velux windows.
Bedroom 3 - 2.09m (6'10") x 4.01m (13'2")
This room has carpet and Velux windows
Bedroom 4 - 3.07m (10'1") x 4.08m (13'5")
This room has carpet flooring and Velux windows
En-Suite - 1.06m (3'6") x 2.09m (6'10")
This area is tiled floor to 1/2 wall and contains w.c, w.h.b and shower
Bathroom - 2.05m (6'9") x 2m (6'7")
This area is tiled floor to ceiling and contains w.c, w.h.b, and bath with overhead shower.
Note:
Please note we have not tested any apparatus, fixtures, fittings, or services. Interested parties must undertake their own investigation into the working order of these items. All measurements are approximate and photographs provided for guidance only. Property Reference :CFLA1009
![]() Permanent link to this lot (for sharing and bookmark)
Permanent link to this lot (for sharing and bookmark)
