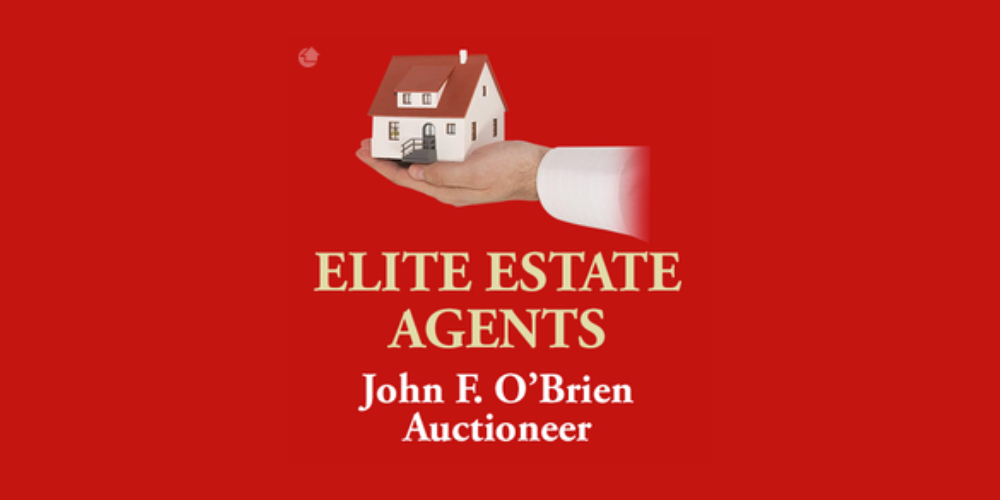Lot 5613195,
46 Boughlone Way, Bellingham, Portlaoise, Co. Laois, R32YP8W
Sale Type: For Sale by Private Treaty
Overall Floor Area: 102 m² Elite Estate Agents are delighted to bring this fantastic three bedroom semi detached B Rated home to the residential sales market. Presented to the market in excellent condition with spacious living areas and a beautifully laid out contemporary style kitchen with the added benefit of a pantry allowing for ample storage.
Both living room and kitchen are dual aspect allowing natural light to fill the ground floor of this home. All 3 generous bedrooms are complete with built in wardrobes and laminated flooring.
The family bathroom is fully fitted with the added feature of a jacuzzi bath and a wall mounted Wärme panel heater adding extra ambience. The master en-suite is well proportioned with a double shower unit.
Outside the walled rear garden wraps around this property with gated side access to the off street parking area.
The property has been stylishly decorated throughout making it a lovely family home in a great location.
With a B3 energy rating this property also qualifies for a Green Mortgage which offers a lower interest rate to people who are buying a more energy efficient home.
No.46 sits near the front of the Bellingham Development just off the Mountrath Road (R445) which is easily linked to the M7 Motorway with Junction 18 just a two minute drive from this property. The Bellingham development itself is a very sought after area with the convenience of all local amenities nearby while also situated just far enough away from the hustle and bustle of the town centre.
Accommodation:
Entrance Hall: 1.65m x 1.65m
Polished porcelain floor tiling , carpeted staircase to first floor and light fitting.
Kitchen: 5.5m x 3.5m
Double aspect spacious kitchen with polished porcelain floor tiles, fitted walnut effect kitchen with backsplash tiling, oven, gas hob, under cupboard lighting, roller blinds, recessed lighting.
Pantry: 2m x 1m
Most convenient pantry off the kitchen with polished porcelain floor tiles , shelving and light fitting.
Back Hall: 2m x 1m
Polished porcelain floor tiling, light fitting and rear door to garden area.
Guest WC: 1.85m x 1.4m
Ceramic floor and part wall tiling, WC, WHB, roller blind and light fitting.
Living Room: 5.5m x 3.5m
Double aspect bright living room with patio doors leading to the rear garden area, solid wood flooring, recessed lighting , curtain poles, wooden fireplace with marble surround and gas fire.
Landing: 3m x 2m
Laminated wooden flooring, light fitting and attic access via staire.
Bedroom 1: 4.4m x 3.4m
Master double bedroom with built in wardrobes, laminated wooden flooring, roller blind and light fitting.
En-suite: 2.3m x 1.8m
Generous master ensuite with double shower unit, ceramic floor and wall tiling with border trim, wall mounted vanity mirror with lighting , white sanitary ware and light fitting.
Bedroom 2: 3.6m x 3.3m
Double bedroom with built in wardrobes, laminated wooden flooring, curtain pole and light fitting.
Bedroom 3: 3m x 2.5m
Single bedroom with built in wardrobe, laminated wooden flooring and light fitting.
Main Bathroom: 2.6m x 1.9m
Family bathroom with white sanitary ware, jacuzzi bath with overhead Triton shower, floor to ceiling ceramic tiling with border trim , heated chrome towel rail, wall mounted Wärme panel heater & light fitting.
![]() Permanent link to this lot (for sharing and bookmark)
Permanent link to this lot (for sharing and bookmark)
