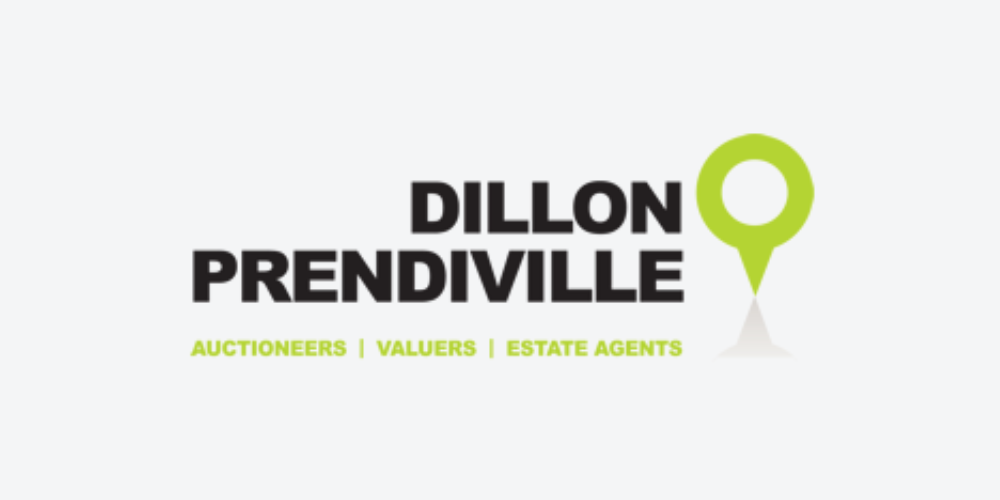Lot 25,
Moybella North , Lisselton, Kerry
This beautifully presented detached family home enjoys an attractive countryside setting within 1 km of Lisselton village. The spacious and light filled home offers well appointed and proportioned accommodation throughout. The dwelling extends to 250 sqm and occupies approximately 0.5 acre site. Accommodation comprises of entrance hall, sitting room, kitchen/dining, sun lounge, utility and wc, study, 5 bedrooms ( 3 Ensuites), family bathroom and garden shed. The property enjoys a south facing mature rear garden with secure lawn and patio. The front garden is neatly presented with gravel driveway and lawn. Services includes mains water, septic tank and oil fired central heating. Viewing is highly advised, by appointment only - Dillon Prendiville Auctioneers 068-21739.
Rooms
Hall - 4.5m x 1.8m
Tongue and grooved engineered oak flooring and wide board ceiling coving.
Sitting Room - 4.5m x 6.0m
Tongue and grooved engineered oak flooring, wide board ceiling coving, feature bay window, insert solid fuel stove with marble surround and cast iron insert.
Kitchen/Dining - 9.0m x 4.6m
Tiled floor, feature bay window, fully fitted kitchen with double oven, gas hob, extractor fan and stainless steel sink, dual aspect, double doors leading to sun lounge and doors to utility.
Utility - 3.4m x 1.6m
Fitted units, plumbed for washer/dryer and rear door access.
Toilet & Whb - 1.3m x 2.0m
Tiled floor.
Sun Lounge - 4.7m x 4.7m
Tiled floor, dual access with French doors opening onto a set down granite slab patio area, south facing aspect overlooking mature lawn. Ideal for long balmy evening barbeques (light fitting not included)
Corridor - 10.5m x 1.11m
Tongue and grooved engineered oak flooring and fully shelved hot-press.
Bathroom - 2.0m x 3.5m
Tiled floor, half height wall tiled, bath, shower, wc and whb.
Bedroom 1 - 3.8m x 3.6m
Fitted carpet and built-in wardrobe.
Bedroom 2 - 4.0m x 2.7m
Fitted carpet and built-in wardrobe.
Bedroom 3 (Master) - 6.7m x 4.0m
Fitted carpet, feature bay window and built-in wardrobe. Ensuite with wc, whb and shower.
Study/Office - 3.9m x 3.7m
Deel staircase to first floor level.
First Floor -
Landing - 6.0m x 4.4m
Fitted carpet, dormer window and storage in the eaves.
Bedroom 4 - 4.6m x 4.0m
Fitted carpet, gable and Velux roof light. Ensuite - fully tiled floor to ceiling, shower, wc and whb.
Bedroom 5 - 7.22m x 4.5m
Fitted carpet, gable and Velux roof light. Ensuite - shower, wc and whb.
BER Details
BER: B3 BER No. 100693647 Energy Performance Indicator: 128.68 kWh/m²/yr
Viewing Details
Viewings are strictly by appointment only - Dillon Prendiville Auctioneers 068-21739.
![]() Permanent link to this lot (for sharing and bookmark)
Permanent link to this lot (for sharing and bookmark)
