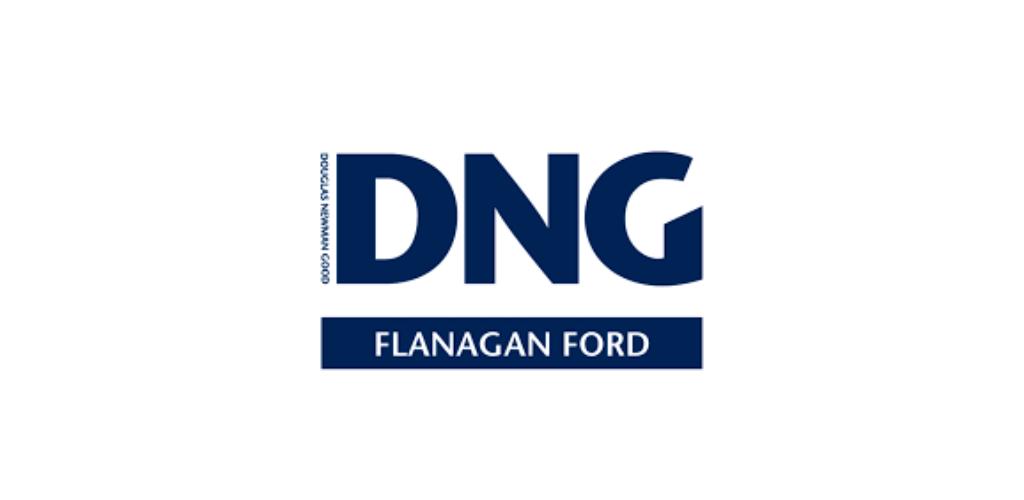Lot 5661803,
307 Árd Na Mara, Cartron, Sligo, Co. Sligo, F91NY7H
Sale Type: For Sale by Private Treaty Situated at the end of a quiet cul-de-sac in the popular area of Cartron Point, this property commands an excellent position within the scheme. Situated on a large site with uninterrupted views out across Sligo Harbour and out to Sligo Bay.
Location
Cartron Point is a highly convenient location. It remains extremely popular with family home buyers with a national school, crèche, Centra supermarket, butchers, etc all within a very short walking distance. Cartron Point is on the Rosses Point Road out of Sligo town.
Description
This five-bedroom semi-detached property has one bedroom at ground floor and four bedrooms at first floor, and there is also an additional attic storage room accessed via stairs.
Sitting on a generous site of c 0.1 acre, the property comes with some block-built sheds in the rear garden.
Heating is by oil-fired central heating and there are uPVC double glazed windows and doors. The site is amazing and may give its new purchaser excellent opportunities to enhance or extend this fine home (subject to planning permission.
Accommodation
Entrance Hall 4.30m x 1.30m (14.11ft x 4.27ft)
Tiled floor. Carpeted stairs to first floor.
Living Room 3.80m x 4.40m (12.47ft x 14.44ft)
Laminate wood floor. Open fireplace with wood surround. Large window with south west facing aspect.
Kitchen 3.60m x 3.20m (11.81ft x 10.50ft)
Laminate wood floor. Opens to Dining Room. Fitted kitchen with tiled splash back.
Dining Room
2.90m x 3.50m (9.51ft x 11.48ft)
Laminate wood floor.
Utility Room 2.80m x 2.20m (9.19ft x 7.22ft)
Tiled floor. Door to side of property. Guest WC off.
Guest WC 1.30m x 3.70m (4.27ft x 12.14ft)
Tiled floor & tiled walls. WC & WHB. Plumbed for washing machine.
Downstairs Bedroom 2.70m x 3.90m (8.86ft x 12.80ft)
Laminate wood floor.
Landing 4.98sqm (53.60sqft)
Carpet. Stairs to attic rooms.
Bedroom 1 4.40m x 3.30m (14.44ft x 10.83ft)
Laminate wood floor. Built-in wardrobes. En-Suite off. The room measurement includes the En-Suite.
En-suite
Lino floor. Tiled walls. WHB & Bath.
Bedroom 2 2.90m x 2.60m (9.51ft x 8.53ft)
Laminate wood floor. Freestanding wardrobe.
Bedroom 3 2.50m x 3.00m (8.20ft x 9.84ft)
Laminate wood floor.
Bedroom 4 8 sqm (86.11sqft)
Laminate wood floor. Built-in wardrobes.
Bathroom 1.70m x 2.00m (5.58ft x 6.56ft)
Tiled floor & tiled walls. WC, WHB & corner shower with electric shower.
Attic Storage Space 3.60m x 2.60m (11.81ft x 8.53ft)
Ideal storage space with gable window giving natural light.
Outside:
Enclosed front & side garden with lawn area & concrete driveway. There is an excellent garden to the side of the property which commands these spectacular views. Concrete yard to the rear with block-built sheds.
Directions:
Leaving Sligo town, take the Rosses Point Road. Continue straight on this road & take the left turn at Cartron Village (Centra Supermarket). Continue straight & take the second right into Ard na Mara. Eircode F91 NY7H.
![]() Permanent link to this lot (for sharing and bookmark)
Permanent link to this lot (for sharing and bookmark)
