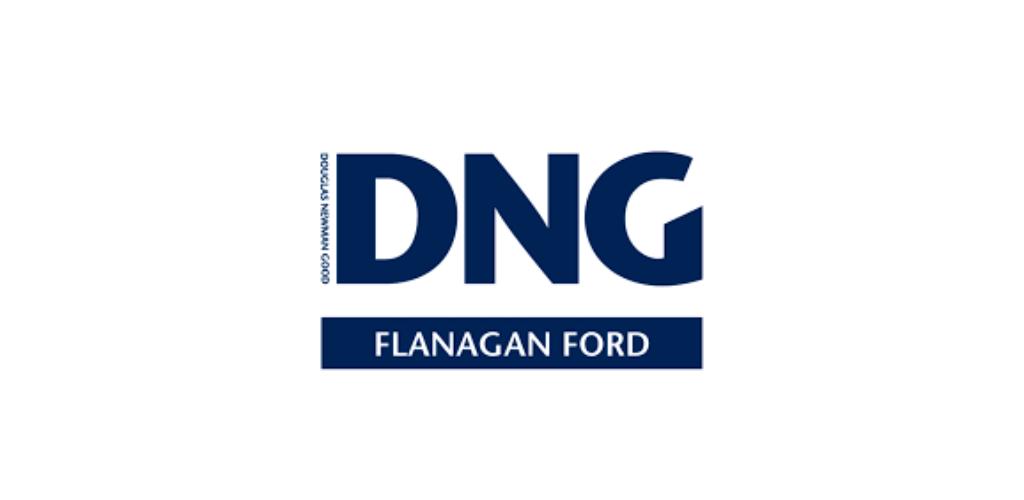Lot 5645246,
(1)
49 John Street, Sligo, Co. Sligo, F91HR1E
Sale Type: For Sale by Private Treaty
Overall Floor Area: 101 m² Magnificently finished three storey townhouse which is recently restored, maintaining all of its original character. This exceptional property comes complete with its own private off-street parking, which has gated, secure access off John Street.
Location
Located on John Street in Sligo town centre, next to all local amenities. This charming four-bedroom spacious town house is located close to both of Sligo's Cathedrals and within a short walk of Sligos main street, O'Connell Street. Everything in Sligo town is on the doorstep.
Description
Laid out over three floors, this beautiful mixed zone commercial/ residential house was recently renovated & has an exceptional standard of finish throughout. The Chimes ran as a very successful guest house for five years - it was listed in the Irish Times top 100 best guest houses to stay in Ireland.
At ground floor there is a living room and a separate kitchen area which opens out to a private rear yard complete with stone outbuildings.
At first and second floor there are two bedrooms at each level complete with a shower room at first floor. Both of the two front bedrooms are particularly bright and spacious as is the entire property. The property has the huge benefit of having off-street car parking in the yard to the rear.
Also, the stone outbuilding to the rear could possibly be converted into a home office if any purchaser required.
Accommodation
Entrance Hall 6.60m x 1.30m (21.65ft x 4.27ft)
Beautifully tiled floor. The ceilings through the property are very high which is a wonderful feature in this magnificent home.
Living Room 3.40m x 3.50m (11.15ft x 11.48ft)
Wood floor. Open fireplace. South facing window complete with shutters. Wood panel feature on the wall.
Kitchen/Dining Area 2.90m x 3.00m (9.51ft x 9.84ft)
Beautifully finished & fully fitted kitchen with integrated appliances. Overlooks the rear courtyard.
Back Hall 2.20m x 1.50m (7.22ft x 4.92ft)
Tiled floor. Houses the washing machine & dryer. Door off to the rear.
First Floor
Landing
Carpet. Carpeted stairs to second floor.
Shower Room 1.90m x 2.00m (6.23ft x 6.56ft)
WC, WHB & corner shower. Timber effect tiled floor. Tiled around the shower area.
Bedroom 1 2.90m x 2.90m (9.51ft x 9.51ft)
Wood floor. Feature fireplace.
Main Bedroom 3.40m x 4.90m (11.15ft x 16.08ft)
South facing room with wood floor & feature fireplace. Two windows for maximum day light.
Second Floor
Landing
Carpet.
Bedroom 3 2.95m x 2.90m (9.68ft x 9.51ft)
Wood floor. Feature fireplace.
Bedroom 4 3.40m x 4.90m (11.15ft x 16.08ft)
South facing room with wood floor & feature fireplace. Double window to maximize the natural day light.
Outside:
In the rear yard there is a stone-built outbuilding which is ideal for additional storage or possible conversion to an office/pottery/artists studio if required. This outbuilding also has potential to be converted into a separate dwelling / mews as it has its own access which would create a rental income for a potential buyer.
The private rear courtyard is beautifully paved offering excellent outdoor space.
There is private parking to the rear which has gated, secure access from John Street.
Directions:
In Sligo Town Centre. Eircode F91 HR1E
![]() Permanent link to this lot (for sharing and bookmark)
Permanent link to this lot (for sharing and bookmark)
