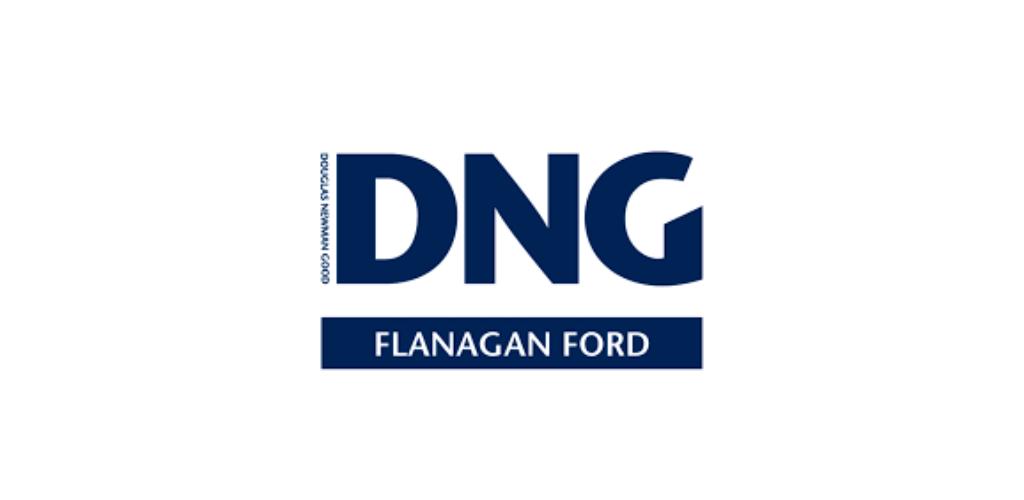Lot 5636858,
The Cedars, Rosses Point, Co. Sligo, F91K7N3
Sale Type: For Sale by Private Treaty
Overall Floor Area: 120 m² Set on an incredible 0.7 acre site this magnificent property enjoys spectacular views of Sligo Bay, Oyster Island and across to Knocknarea Mountain. The living room and main bedrooms all overlook these views and the garden is a magnificent space which stretches out to the rear. This allows for excellent possibilities as there is side access for vehicles to get to the rear.
Location
Set in the very heart of Rosses Point on the front street, this property has a location which can only be described as truly magnificent. Within walking distance of every amenity Rosses Point has to offer and uninterrupted spectacular views of Sligo Bay and beyond.
Sligos only blue flag beach is within walking distance as is the Rosses Point Championship Golf Links which is world renowned. The Sligo Yacht Club is also based in Rosses Point with lovely restaurants, bars, leisure centres in both the Radisson Hotel and in the Yeats Country Hotel are all on your doorstep.
Sligo Town is only eight kilometres away. This area is regarded as one of the most beautiful scenic spots in all of Sligo.
Description
This 4 / 5 bedroom detached bungalow is set on the street front in Rosses Point with a large site extending to the rear and side access to the side of the house. This property has endless possibilities. With its spectacular views, amazing setting and great space, it allow its next owners to make any potential alterations they may choose (subject to planning permission).
The property has PVCu double glazed windows and doors and is heated by oil fired central heating to wall mounted radiators.
Accommodation
Entrance Porch 1.50m x 0.70m (4.92ft x 2.30ft)
Glazed patio door opening to Entrance Hall.
Entrance Hall 13.45sqm (144.72sqft)
Part carpet & part timber floor.
Living Room 3.90m x 4.10m (12.80ft x 13.45ft)
Carpet. Open fireplace with back boiler. Breathtaking views of Sligo Bay, Oyster Island and across to Knocknarea Mountain.
Kitchen/Dining Room 3.90m x 4.60m (12.80ft x 15.09ft)
Lino floor. Fully fitted kitchen with integrated double oven & hob. Open fireplace with a brick surround.
Bedroom 1 2.80m x 3.00m (9.19ft x 9.84ft)
Carpet.
Bathroom 2.80m x 1.90m (9.19ft x 6.23ft)
Tiled floor & tiled walls. WC, WHB, Bath & corner Shower with electric shower.
Bedroom 2 2.80m x 3.00m (9.19ft x 9.84ft)
Timber floor.
Bedroom 3 3.20m x 4.10m (10.50ft x 13.45ft)
Timber floor.
Main Bedroom 3.40m x 4.70m (11.15ft x 15.42ft)
Carpet. Built-in wardrobes & an open fireplace. South facing aspect with magnificent views of Sligo Bay, Oyster Island and across to Knocknarea Mountain. There are also views back into Sligo as far as Sligo Town.
Bedroom 5/Living Room 3.50m x 4.10m (11.48ft x 13.45ft)
Timber floor. Built-in wardrobes and an open fireplace. South facing aspect with magnificent views of Sligo Bay.
Outside:
The property has on-street parking to the front and has a private garden enclosed behind a wall to the front of the property. To the side of the property there are gates leading to the rear yard and the incredible rear garden which extends out to the rear. There is a tarmacadam yard to the rear of the house and the garden elevates up to the rear.
Directions:
When you enter Rosses Point Village take the old road up past the shop and continue past Harry’s Bar & the property is located on the right hand side. Eircode F91 K7N3.
![]() Permanent link to this lot (for sharing and bookmark)
Permanent link to this lot (for sharing and bookmark)
