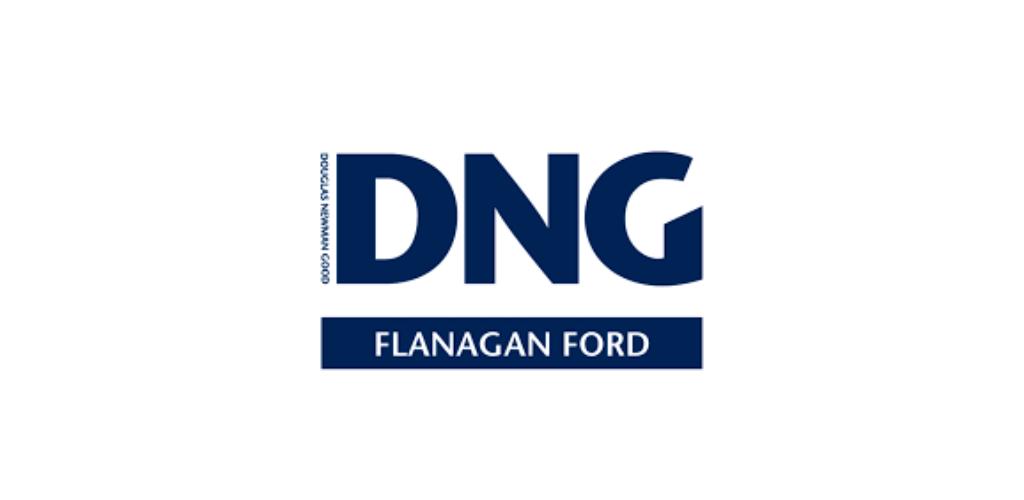Lot 5610581,
(1)
18 Rockfield Manor, Coolaney, Co. Sligo, F56AE77
Sale Type: For Sale by Private Treaty
Overall Floor Area: 83 m² Beautifully positioned three bedroom semi-detached property located at the end of a row of houses. The property overlooks a large green area to the front with views over the surrounding countryside.
Location
The property is located on the outskirts of Coolaney Village, in a very convenient location. School, church, shops, chemist, pubs, etc. are all close by.
Description
The property has accommodation set over two levels with the living accommodation downstairs together with a Guest WC at ground floor & 3 Bedrooms, main bedroom En-Suite & Bathroom at first floor. It has a large private back garden and off-street car parking to the front.
The property has uPVC double glazed windows.
Heating is by oil-fired central heating & there is a solid fuel stove in the living room which is plumbed into the heating system.
Accommodation
Entrance Hall 4.90m x 2.00m (16.08ft x 6.56ft)
Laminate wood floor. Guest WC under stairs. Carpeted stairs to first floor.
Guest WC
Tiled floor. WC & WHB.
Living Room 3.30m x 4.90m (10.83ft x 16.08ft)
Laminate wood floor. Bay window. Fireplace with solid fuel stove insert which is plumbed into the heating system.
Kitchen/Dining Room 5.40m x 3.00m (17.72ft x 9.84ft)
Tiled floor in Kitchen area & laminate wood floor in Dining area. Fitted kitchen with freestanding cooker, washing machine & fridge freezer. Patio doors to rear garden.
Landing 4.4sqm (47.36sqft)
Carpet.
Bedroom 1 3.00m x 4.20m (9.84ft x 13.78ft)
Laminate wood floor. Bay window. En-suite off.
En-suite 0.90m x 2.20m (2.95ft x 7.22ft)
Tiled floor. WC, WHB & fully tiled shower enclosure with electric shower.
Bedroom 2 2.70m x 2.20m (8.86ft x 7.22ft)
Laminate wood floor. Space for built-in wardrobe.
Bedroom 3 3.20m x 2.80m (10.50ft x 9.19ft)
Laminate wood floor.
Bathroom 1.80m x 2.10m (5.91ft x 6.89ft)
Tiled floor. WC, WBH & Bath with tiled surround.
Outside:
Open plan front garden with tarmacadam driveway for parking. Enclosed private rear garden laid out in lawn. Wooden garden shed.
Directions:
Drive through Coolaney Village, at the fork in the road take a right for Rockfield. Take a right at the roundabout in Rockfield. Rockfield Manor is on your left. F56 AE77.
![]() Permanent link to this lot (for sharing and bookmark)
Permanent link to this lot (for sharing and bookmark)
