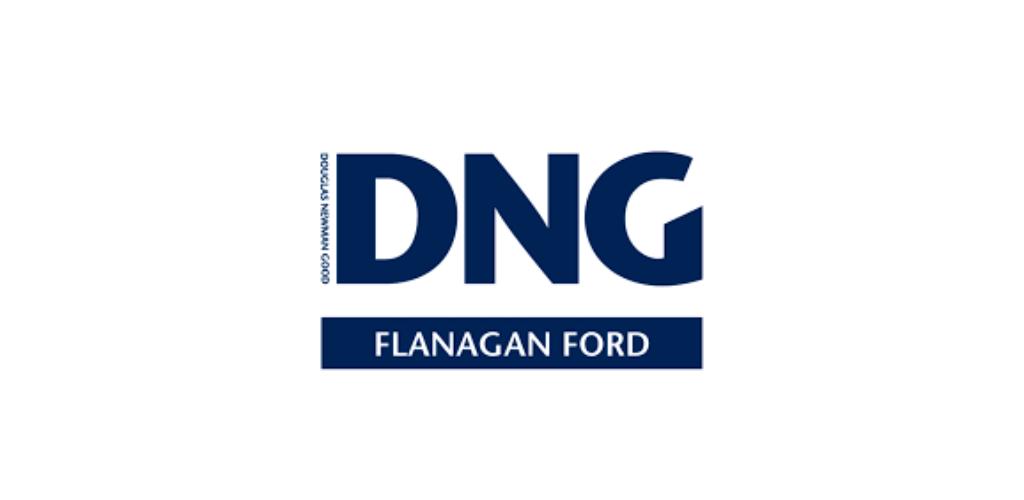Lot 5613592,
(1)
21 Markievicz Heights, Sligo, Co. Sligo, F91E9CV
Sale Type: For Sale by Private Treaty
Overall Floor Area: 136 m² Perfectly positioned semi-detached home enjoying magnificent views from the first-floor bedrooms to the front overlooking the green area and beyond to Benbulben and the Dartry Mountains.
Location
Situated in the extremely popular Markievicz Heights development on Cairns Hill, this beautiful home overlooking a large green area to the front & is only minutes walk from shops, schools both national and secondary. This is an ideal family home setting.
Description
This property has been beautifully enhanced by its current owners & is presented in excellent condition throughout. The kitchen/dining space has been opened up giving a beautiful open bright airy feel to this room which is south facing & opens out onto the private rear patio.
The first floor bedrooms have been upgraded & has a large master bedroom which has been created by amalgamating two bedrooms into one giving excellent built-in wardrobe space and a fabulous en-suite.
Windows are all uPVC double glazed throughout and the property is heated by oil fired central heating.
Accommodation
Entrance Porch 1.40m x 1.95m (4.59ft x 6.40ft)
Tiled floor. Glazed door to Entrance Hall.
Entrance Hall 4.70m x 1.40m (15.42ft x 4.59ft)
Tiled floor. Carpeted stairs to first floor.
Hallway 1.40m x 0.90m (4.59ft x 2.95ft)
Tiled floor.
Kitchen/Dining Room 3.70m x 7.70m (12.14ft x 25.26ft)
Tiled floor. Beautiful south facing room with fitted kitchen & integrated appliances including fridge freezer, dishwasher, double oven & microwave. Large kitchen window & patio doors giving loads of natural light.
Living Room 4.70m x 3.70m (15.42ft x 12.14ft)
Timber floor. Fireplace with wood burning stove. Large window overlooking the front garden & out to the green area. French doors to the Kitchen/Dining Room.
Guest WC 1.50m x 1.80m (4.92ft x 5.91ft)
Tiled floor & partially tiled walls. WC & WHB.
Office/Bedroom 4.90m x 2.40m (16.08ft x 7.87ft)
Timber floor. Large window overlooking the front garden & out to the green area.
Landing 4.54sqm (48.86sqft)
Carpet.
Main Bedroom 3.80m x 4.10m (12.47ft x 13.45ft)
Carpet. Built-in wardrobes. Walk in wardrobe & En-Suite off.
Walk in Wardrobe 2.00m x 2.60m (6.56ft x 8.53ft)
Carpet.
En-suite 1.80m x 2.60m (5.91ft x 8.53ft)
Tiled floor & tiled walls. WC, WHB with vanity unit & mirror. Large corner shower with electric shower.
Bedroom 3 2.70m x 3.90m (8.86ft x 12.80ft)
Carpet. Built-in wardrobes.
Bedroom 4 2.80m x 3.70m (9.19ft x 12.14ft)
Carpet. South facing room overlooking the back garden.
Bathroom 2.50m x 2.10m (8.20ft x 6.89ft)
Tiled floor & tiled walls. WC, WHB & large corner shower.
Outside:
Open plan front garden with lawn area, mature plants & driveway. South facing rear garden with patio area & laid out in lawn. The garden shed is not included in the sale.
Directions:
Taking the Pearse Road out of Sligo, turn left at Markievicz Park GAA Pitch onto Cairns Hill. Take the 1st left into Markievicz Heights. Eircode F91 E9CV.
![]() Permanent link to this lot (for sharing and bookmark)
Permanent link to this lot (for sharing and bookmark)
