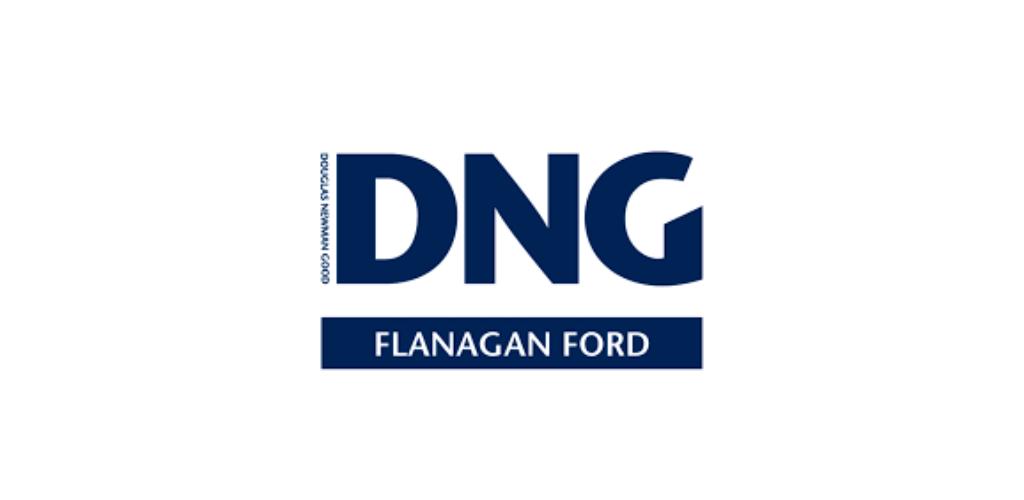Lot 5604578,
(1)
2 Brookfield, Cliffoney, Co. Sligo, F91A9R7
Sale Type: For Sale by Private Treaty
Overall Floor Area: 119 m² Very spacious 4 bedroom mid-terrace family home in the heart of Cliffoney Village with a superb extended rear garden which is south-west facing.
Location
Set in the heart of Cliffoney Village this spacious four bedroom home enjoys an excellent site in close proximity to the school, shops, restaurant and only minutes drive to the fabulous seaside village of Mullaghmore.
Description
This is a very spacious four bedroom mid-terrace bedroom family home with excellent living space, kitchen/dining which maximises the natural daylight as it is south-west facing, probably also has separate utility room, downstairs toilet and four bedrooms with the main bedroom being en suite. Off-street parking to the front.
PVC double glazed windows and oil fired central heating.
Accommodation
Entrance Hall 6.20m x 2.00m (20.34ft x 6.56ft)
Tiled floor. Storage under the stairs.
Downstairs WC
WC & WHB. Tiled floor.
Living Room 4.70m x 4.00m (15.42ft x 13.12ft)
Laminate wood floor. Open fireplace with cast iron tile and wood surround. Generous size room.
Kitchen/Dining Room 4.70m x 4.80m (15.42ft x 15.75ft)
Tiled floor. Fully fitted kitchen complete with integrated appliences. Patio doors opening out to back garden. This room opens to utility room.
Utility Room 2.00m x 2.60m (6.56ft x 8.53ft)
Tiled floor. Plumbed for washing machine & drier.
Landing 4.90m x 1.10m (16.08ft x 3.61ft)
Carpet. Hotpress off.
Bedroom 1 4.20m x 3.60m (13.78ft x 11.81ft)
Timber floor. Ensuite off.
En-suite 1.60m x 1.80m (5.25ft x 5.91ft)
WC, WHB & corner shower with electric shower fitted. Tiled floor and tiled around the shower area.
Bedroom 2 3.30m x 2.90m (10.83ft x 9.51ft)
Timber floor.
Bathroom 3.40m x 1.50m (11.15ft x 4.92ft)
Fully tiled. WC, WHB & a bath.
Bedroom 3 3.00m x 3.40m (9.84ft x 11.15ft)
Timber floor. Built-in wardrobes.
Bedroom 4 3.30m x 2.20m (10.83ft x 7.22ft)
Timber floor.
Outside:
Enclosed front garden with shingle beds & tarmacadam driveway. Fully enclosed very large south facing rear garden with large patio. Garden area fenced off to the rear with a mature tree.
Directions:
Leaving Sligo as you enter Cliffoney Village circa 22 km from Sligo town centre, turn right at the church. Brookfield is located on the right. Eircode F91 A9R7.
![]() Permanent link to this lot (for sharing and bookmark)
Permanent link to this lot (for sharing and bookmark)
