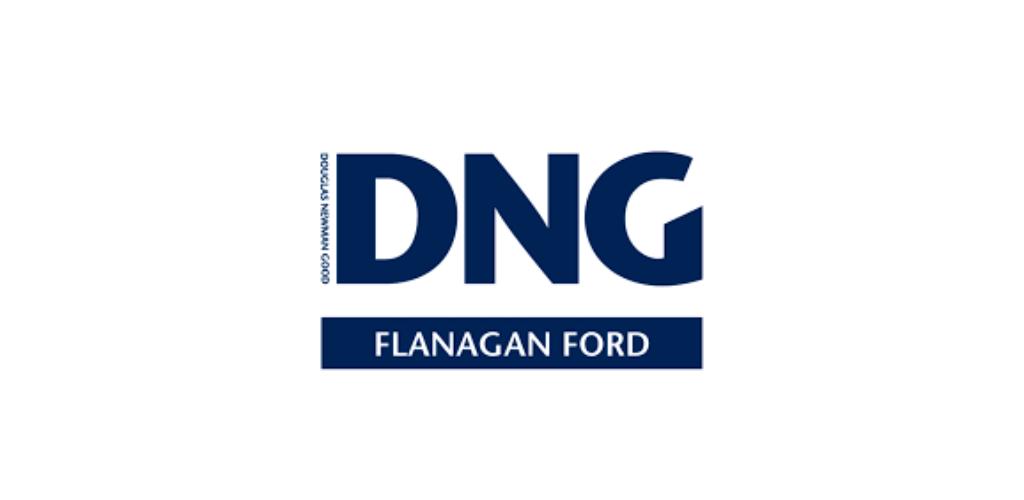Lot 5595100,
Knocknagroagh, Drumfin, Co. Sligo, F52X983
Sale Type: For Sale by Private Treaty
Overall Floor Area: 206 m² Detached 3 bedroom property located in a quiet rural setting close to the new N4 dual carriageway giving easy access to Riverstown, Collooney & Sligo Town.
Location
Located at Drumfin this property benefits hugely from the newly constructed dual carriageway which gives easy access to Collooney, Sligo Town, Boyle and all main routes.
This property has the convenience of Riverstown, Collooney & Sligo Town. The setting is a nice quiet rural area with a small number of one off dwelling close by.
Description
This property offers spacious living accommodation & 3 double bedrooms. There are 3 attic rooms upstairs together with a shower room. We are describing these upstairs rooms as storage rooms as they do not have certificates of compliance with building regulations. We have also not included them in the total floor area provided.
The property is serviced by mains water & a septic tank. There is oil fired central heating & a solid fuel stove which is plumbed into the heating system. Windows are PVC double glazed.
Accommodation
Entrance Porch 1.70m x 1.10m (5.58ft x 3.61ft)
Tiled floor. Glazing on 3 sides.
Entrance Hall 4.00m x 1.20m (13.12ft x 3.94ft)
Tiled floor.
Office/Bedroom 2.80m x 4.10m (9.19ft x 13.45ft)
Laminate wood floor. Excellent multi-purpose room which could be used as a Bedroom, Playroom or Home Office.
Kitchen/Dining Room 4.60m x 5.90m (15.09ft x 19.36ft)
Tiled floor. Fully fitted kitchen. Solid fuel stove which is plumbed into the heating system. Stairs to first floor storage rooms. Hallway off.
Back Hall 2.60m x 1.00m (8.53ft x 3.28ft)
Door to rear of property. Bathroom & Hot Press off.
Bathroom 2.50m x 2.10m (8.20ft x 6.89ft)
Tiled floor. WC, WHB & Bath with tiled surround.
Living Room 4.00m X 3.60m (13.12ftX 11.81ft)
Laminate wood floor. Open fireplace with cast iron insert & wooden surround.
Inner Hallway 4.40m x 0.09m (14.44ft x 0.30ft)
Bedroom 2 2.90m x 4.20m (9.51ft x 13.78ft)
Laminate wood floor.
Bedroom 3 3.80m x 3.80m (12.47ft x 12.47ft)
Laminate wood floor.
Hallway 1.30m x 4.50m (4.27ft x 14.76ft)
Laminate wood floor. Door to second Kitchen area.
Kitchen 3.10m x 3.00m (10.17ft x 9.84ft)
Laminate wood floor. Fitted kitchen. Could be used as a Utility Room.
Main Bathroom 3.20m x 1.80m (10.50ft x 5.91ft)
Laminate wood flooring. WC, WHB & Bath with tiled surround & electric shower.
Landing 7.00m x 1.50m (22.97ft x 4.92ft)
Laminate wood floor.
Attic Storage Room 1 4.00m x 3.70m (13.12ft x 12.14ft)
Laminate wood floor. Velux window.
Attic Storage Room 2 2.20m x 3.90m (7.22ft x 12.80ft)
Laminate wood floor. Velux window.
Attic Storage Room 3 5.60m x 3.20m (18.37ft x 10.50ft)
Laminate wood floor. Velux window.
Shower Room 2.20m x 2.90m (7.22ft x 9.51ft)
Tiled floor. WC, WHB & fully tiled shower enclosure.
Outside:
Enclosed front garden with parking to the side. Fully enclosed rear garden laid out in lawn & a large patio area.
Directions:
Leaving Sligo, take the N4 towards Dublin. At the Toberbride roundabout take the first exit & then the second exit onto the L3700 towards Castlebaldwin & Riverstown. Continue for 4 kms & then turn right onto the L50016, continue straight for c 400m. The property is located on the right hand side. Eircode F52 X983.
Size:
Circa 205.99 sq.m. / 2217 sq.ft. (this measurement includes the attic storage rooms.
![]() Permanent link to this lot (for sharing and bookmark)
Permanent link to this lot (for sharing and bookmark)
