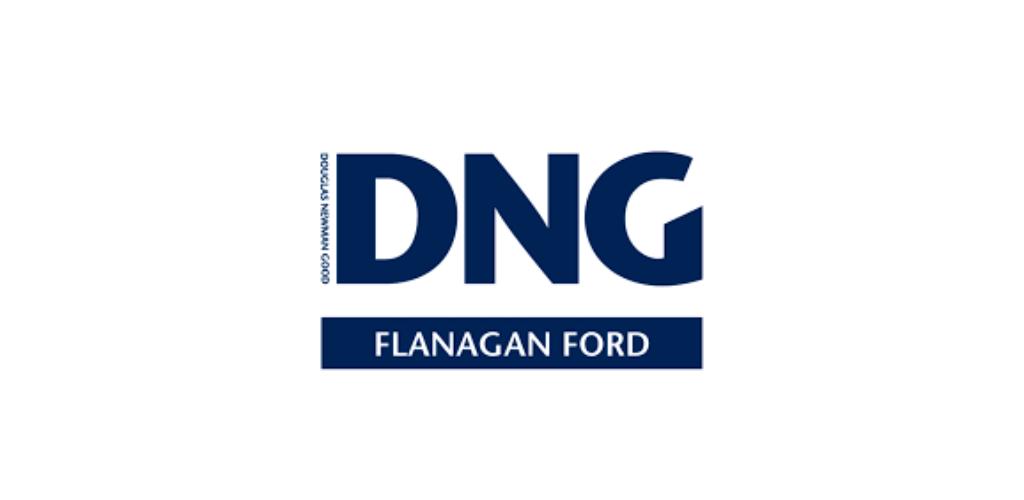Lot 5552075,
(1)
29 The Lodge, Castledargan, Ballygawley, Co. Sligo, F91D2T9
Sale Type: For Sale by Private Treaty
Overall Floor Area: 161 m² Beautifully presented four bedroom detached family home finished to a high standard throughout, in an exclusive development with hotel and golf course on your doorstep.
Location
This is an exclusive development on the grounds of Castle Dargan Golf Course and Hotel only 9km from Sligo Town.
The property is located close to Ballygawley village which is a small, peaceful village approx. 15 minutes drive from Sligo Town and all its amenities. Ballygawley is well serviced with amenities including a church, golf course, GAA club, primary & secondary schools.
This property has the added advantage of having the facilities at Castle Dargan Hotel within walking distance.
Description
Beautifully finished and well maintained 4 bedroom detached family home with excellent natural light throughout. Spacious living and bedroom accommodation throughout. Excellent utility space and there is also a separate storage shed at the side of the house.
Management Fee for 2023 was €510.
Accommodation
Entrance Hall 13.82sqm (148.75sqft)
Tiled floor. Stairs to first floor.
Living Room 5.00m x 4.00m (16.40ft x 13.12ft)
Laminate wood floor. Open fireplace with gas fire insert & marble surround. Bay window feature.
Kitchen/Dining Room 22.98 sqm (247.35sqft)
Tiled floor. Fitted kitchen with integrated fridge freezer, dishwasher, double oven and hob. French doors to the patio & garden.
Utility Room 2.00m x 3.70m (6.56ft x 12.14ft)
Tiled floor. Plumbed for washing machine & dryer. Fitted units with sink. Door to rear garden.
Downstairs Bedroom 3.50m x 4.70m (11.48ft x 15.42ft)
Carpet. Built-in wardrobes. En-Suite off with dual access from this bedroom & the Entrance Hall.
En-Suite/Shower Room 1.40m x 3.40m (4.59ft x 11.15ft)
Tiled floor & tiled walls. WC, WHB & corner shower enclosure with electric shower.
Landing 4.47sqm (101.93sqft)
Carpet. Hot press off.
Main Bedroom 3.80m x 3.70m (12.47ft x 12.14ft)
Carpet. Walk-in wardrobe & En-Suite off.
Walk in Wardrobe 3.00m x 2.10m (9.84ft x 6.89ft)
Carpet. Excellent storage space.
En-suite 3.00m x 1.50m (9.84ft x 4.92ft)
Tiled floor & tiled walls. WC, WHB & shower enclosure with electric shower.
Bedroom 3 3.80m x 4.80m (12.47ft x 15.75ft)
Carpet. Built-in wardrobes.
Bedroom 4 3.10m x 3.00m (10.17ft x 9.84ft)
Carpet.
Bathroom 3.00m x 2.40m (9.84ft x 7.87ft)
Tiled floor & tiled walls. WC, WHB, Bath and separate shower enclosure with pumped shower.
Outside:
Tarmacadam drive to the front with mature lawn garden to the rear.
Directions:
From Sligo Town take the N4 to Ballygawley and turn left for Castle Dargan. A quarter of a mile down this road turn left into Castle Dargan Hotel and Golf Course. Then turn right into the development. Eircode F91 D2T9
![]() Permanent link to this lot (for sharing and bookmark)
Permanent link to this lot (for sharing and bookmark)
